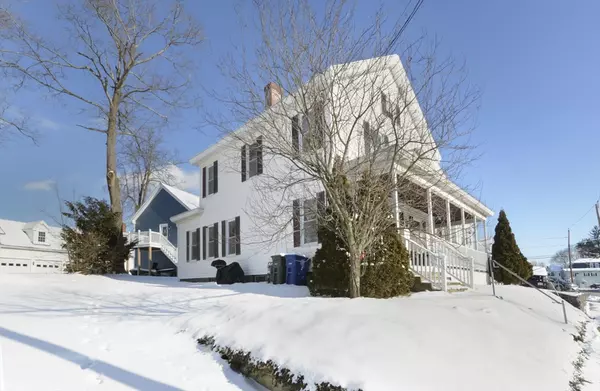$410,000
$399,900
2.5%For more information regarding the value of a property, please contact us for a free consultation.
213 Merriam Ave Leominster, MA 01453
4 Beds
1.5 Baths
1,718 SqFt
Key Details
Sold Price $410,000
Property Type Single Family Home
Sub Type Single Family Residence
Listing Status Sold
Purchase Type For Sale
Square Footage 1,718 sqft
Price per Sqft $238
MLS Listing ID 73196516
Sold Date 04/26/24
Style Colonial
Bedrooms 4
Full Baths 1
Half Baths 1
HOA Y/N false
Year Built 1900
Annual Tax Amount $5,029
Tax Year 2023
Lot Size 4,791 Sqft
Acres 0.11
Property Description
Step into this charming, meticulously cared-for colonial home that's more than just a residence—it's a celebration of style, comfort, and convenience. Nestled in a super-convenient location, this gem welcomes you with a wrap-around farmer's porch, a fenced-in yard, and off-street parking. This home features 4 bedrooms, 1.5 baths, and an open floor plan that includes a spacious kitchen with granite countertops, wood cabinetry, and stainless steel appliances. The living and dining areas exude personality with captivating archways, showcasing the home's unique character. Hardwood flooring throughout and the convenience of laundry on the main level enhance daily living. Upstairs, the four bedrooms offer not just space but a promise of a cozy retreat with plenty of storage. Ready to make this dream home yours? Schedule a tour today!
Location
State MA
County Worcester
Direction Use GPS
Rooms
Basement Full, Unfinished
Primary Bedroom Level Second
Dining Room Bathroom - Half, Flooring - Hardwood, Exterior Access, Open Floorplan, Wainscoting, Archway, Crown Molding
Kitchen Flooring - Hardwood, Flooring - Stone/Ceramic Tile, Kitchen Island, Open Floorplan, Wainscoting
Interior
Heating Steam, Natural Gas
Cooling Window Unit(s)
Flooring Tile, Carpet, Hardwood
Appliance Gas Water Heater, Range, Dishwasher, Microwave, Refrigerator, Washer, Dryer
Exterior
Exterior Feature Porch, Patio, Rain Gutters
Fence Fenced/Enclosed
Community Features Public Transportation, Shopping, Pool, Tennis Court(s), Park, Walk/Jog Trails, Medical Facility, Laundromat, Bike Path, Conservation Area, Highway Access, House of Worship, Private School, Public School, University
Waterfront false
Roof Type Shingle
Parking Type Off Street, Paved
Total Parking Spaces 2
Garage No
Building
Foundation Stone
Sewer Public Sewer
Water Public
Others
Senior Community false
Read Less
Want to know what your home might be worth? Contact us for a FREE valuation!

Our team is ready to help you sell your home for the highest possible price ASAP
Bought with Tiffany McDonald • LAER Realty Partners







