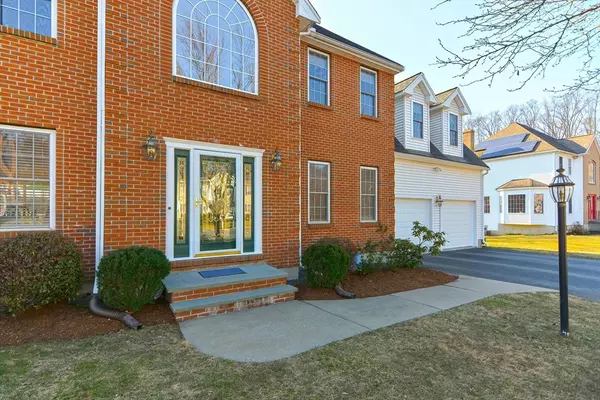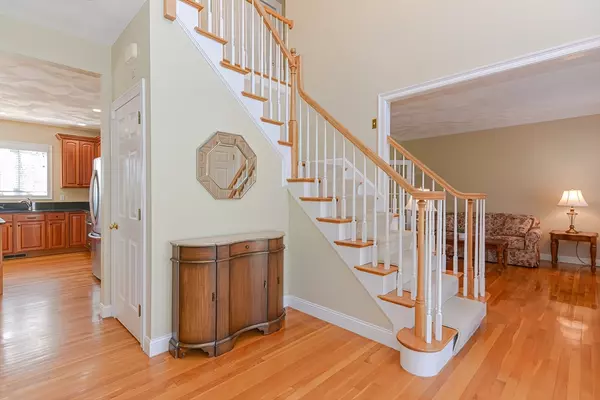$915,000
$890,000
2.8%For more information regarding the value of a property, please contact us for a free consultation.
46 Danjou Dr Marlborough, MA 01752
4 Beds
2.5 Baths
3,061 SqFt
Key Details
Sold Price $915,000
Property Type Single Family Home
Sub Type Single Family Residence
Listing Status Sold
Purchase Type For Sale
Square Footage 3,061 sqft
Price per Sqft $298
MLS Listing ID 73214491
Sold Date 04/30/24
Style Colonial
Bedrooms 4
Full Baths 2
Half Baths 1
HOA Y/N false
Year Built 2003
Annual Tax Amount $8,791
Tax Year 2024
Lot Size 0.750 Acres
Acres 0.75
Property Description
Explore this exquisite brick-front Colonial nestled in a charming Marlborough cul-de-sac neighborhood. A grand two-story foyer welcomes you into an opulent interior, highlighted by a gourmet kitchen adorned with granite countertops, cherry cabinets, and a spacious center island. Relax in the family room featuring a cathedral ceiling, fan, and cozy fireplace. The first floor boasts 9-foot ceilings throughout. Retreat to the primary suite boasting a vaulted ceiling, lavish bath, and generous walk-in closets. Additional highlights include a living room with hardwood floors and French doors, as well as a convenient first-floor home office. Don't let this exceptional property slip away—seize this rare opportunity now!
Location
State MA
County Middlesex
Zoning Res
Direction Farm Road to Danjou Drivethe house is on the left, towards the end of the cul-de-sac
Rooms
Family Room Cathedral Ceiling(s), Ceiling Fan(s), Flooring - Wall to Wall Carpet, Recessed Lighting
Basement Full, Walk-Out Access, Interior Entry, Unfinished
Primary Bedroom Level Second
Dining Room Flooring - Hardwood
Kitchen Flooring - Hardwood, Dining Area, Countertops - Stone/Granite/Solid, Kitchen Island, Breakfast Bar / Nook, Exterior Access, Open Floorplan, Recessed Lighting, Slider
Interior
Interior Features Vaulted Ceiling(s), Closet, Home Office, Foyer, Central Vacuum, Internet Available - Unknown
Heating Forced Air, Oil, Hydro Air
Cooling Central Air
Flooring Tile, Carpet, Hardwood, Flooring - Wall to Wall Carpet, Flooring - Hardwood
Fireplaces Number 1
Fireplaces Type Family Room
Appliance Water Heater, Tankless Water Heater, Range, Dishwasher, Disposal, Microwave
Laundry Electric Dryer Hookup, Washer Hookup, First Floor
Exterior
Exterior Feature Deck, Patio
Garage Spaces 2.0
Community Features Shopping, Medical Facility, Highway Access, Sidewalks
Utilities Available for Electric Range, for Electric Oven, for Electric Dryer, Washer Hookup
Waterfront false
Roof Type Shingle
Parking Type Attached, Garage Door Opener, Paved Drive, Off Street, Paved
Total Parking Spaces 2
Garage Yes
Building
Lot Description Cul-De-Sac, Easements
Foundation Concrete Perimeter
Sewer Public Sewer
Water Public
Schools
High Schools Marlborough
Others
Senior Community false
Read Less
Want to know what your home might be worth? Contact us for a FREE valuation!

Our team is ready to help you sell your home for the highest possible price ASAP
Bought with Erin Peckham • Bridge Realty







