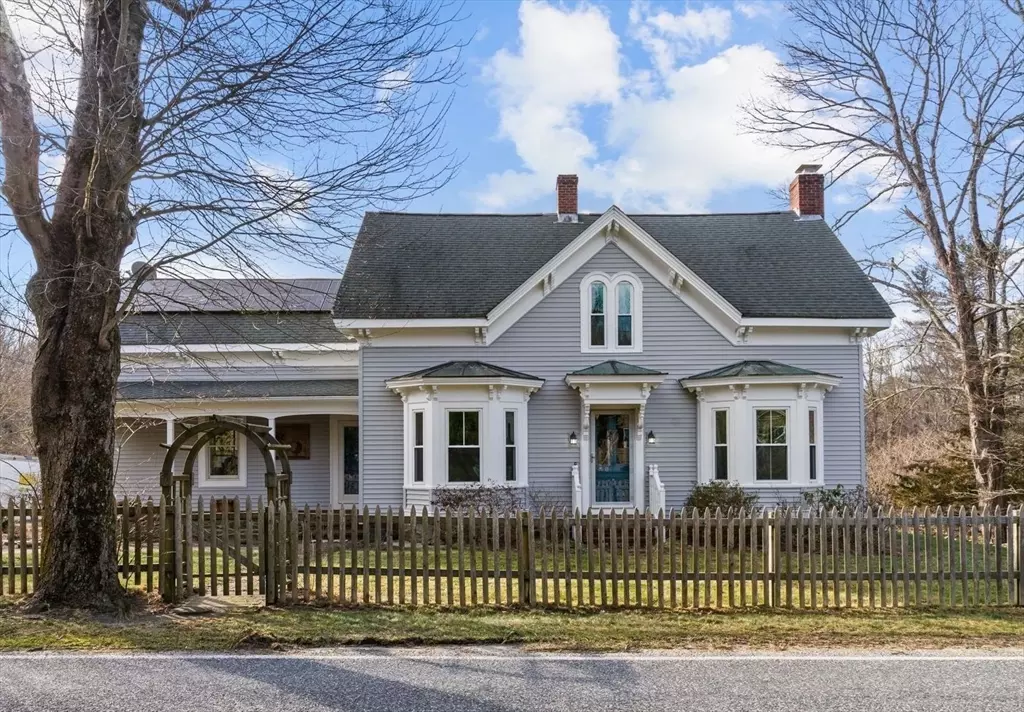$691,999
$680,000
1.8%For more information regarding the value of a property, please contact us for a free consultation.
156 New St Rehoboth, MA 02769
3 Beds
2.5 Baths
2,131 SqFt
Key Details
Sold Price $691,999
Property Type Single Family Home
Sub Type Single Family Residence
Listing Status Sold
Purchase Type For Sale
Square Footage 2,131 sqft
Price per Sqft $324
MLS Listing ID 73201632
Sold Date 05/01/24
Style Victorian
Bedrooms 3
Full Baths 2
Half Baths 1
HOA Y/N false
Year Built 1900
Annual Tax Amount $5,551
Tax Year 2023
Lot Size 3.030 Acres
Acres 3.03
Property Description
Welcome to your completely restored stunning 3-bedroom, 2.5-bathroom Victorian boasting an array of desirable features that make it an absolute gem! Step into the backyard oasis complete with an inviting pool framed by a charming pergola, perfect for entertaining guests! Convenient full house generator, ensuring uninterrupted comfort and peace of mind! Indulge in pure, clean water thanks to the whole house water filtration system! Finished loft above garage (sound proof, recording studio) fully equipped with ductless a/c & heat! Benefit from newer solar panels, while saving on energy costs! Inside, original hardwood flooring adding warmth and character to the space! The updated kitchen features sleek stainless steel appliances, making meal preparation even easier! Additional features include, working wood fireplace, sprinkler system with cedar deterrent, finished loft space with ac + heat above 2 car garage below, vinyl siding, vinyl windows, updated baths and more! Passed TITLE 5!
Location
State MA
County Bristol
Zoning res
Direction Please use gps
Rooms
Basement Full, Walk-Out Access, Unfinished
Primary Bedroom Level Second
Interior
Interior Features Wet Bar
Heating Central, Oil, Propane, Active Solar, Ductless
Cooling Central Air, Whole House Fan
Flooring Wood, Tile
Fireplaces Number 1
Appliance Electric Water Heater, Range, Dishwasher, Microwave, Washer, Dryer, Water Softener
Laundry Walk-in Storage, Second Floor
Exterior
Exterior Feature Porch - Enclosed, Porch - Screened, Deck - Wood, Deck - Composite, Patio, Covered Patio/Deck, Pool - Above Ground, Cabana, Rain Gutters, Storage, Greenhouse, Professional Landscaping, Sprinkler System, Decorative Lighting, Fruit Trees, Garden, Guest House, Horses Permitted, Stone Wall
Garage Spaces 2.0
Pool Above Ground
Utilities Available for Gas Range
Waterfront false
Roof Type Shingle
Parking Type Detached, Garage Door Opener, Heated Garage, Workshop in Garage, Insulated, Carriage Shed, Oversized, Paved
Total Parking Spaces 8
Garage Yes
Private Pool true
Building
Lot Description Wooded
Foundation Concrete Perimeter, Stone, Granite, Slab
Sewer Inspection Required for Sale
Water Private
Others
Senior Community false
Read Less
Want to know what your home might be worth? Contact us for a FREE valuation!

Our team is ready to help you sell your home for the highest possible price ASAP
Bought with Michael Burns • ERA Cape Real Estate, LLC







