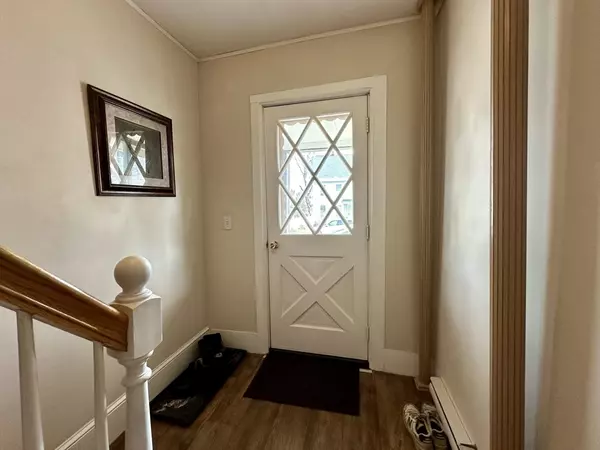$567,000
$525,000
8.0%For more information regarding the value of a property, please contact us for a free consultation.
44 Pope Street Hudson, MA 01749
6 Beds
2 Baths
2,368 SqFt
Key Details
Sold Price $567,000
Property Type Multi-Family
Sub Type Multi Family
Listing Status Sold
Purchase Type For Sale
Square Footage 2,368 sqft
Price per Sqft $239
MLS Listing ID 73218097
Sold Date 05/15/24
Bedrooms 6
Full Baths 2
Year Built 1880
Annual Tax Amount $6,229
Tax Year 2024
Lot Size 6,098 Sqft
Acres 0.14
Property Description
**Offer accepted-all future showings canceled** Don't miss the opportunity to own an impeccably maintained 2-family home in the heart of downtown Hudson. Perfect for both investors and owner-occupants alike - the current owner has already completed many crucial projects including separating the electric services (now split by 1st flr, 2nd flr, and common/landlord), installing new electrical panels, de-leading the entire property, and expanding the driveway to allow off-street parking for four cars. Both units feature modern kitchens, in-unit washer hookups, and three spacious bedrooms. Tenants share a coin-op dryer in the common back hallway and enjoy use of the large, flat, fenced-in yard. The 2nd-floor unit has access to two bonus rooms for storage in the walk-up attic. With its proximity to "America's Best Main St" and Hudson's destination shopping, dining, and entertainment, this home is an excellent investment in an extremely desirable location. Schedule your showing today!
Location
State MA
County Middlesex
Zoning SB
Direction Pleasant St to Pope or Church St to Railroad Ave to Pope St. (Pope is 1-way Railroad Ave to Main St)
Rooms
Basement Full, Sump Pump, Unfinished
Interior
Interior Features Ceiling Fan(s), Lead Certification Available, Upgraded Cabinets, Bathroom With Tub & Shower, Walk-Up Attic, Living Room, Kitchen, Sunroom
Heating Baseboard, Natural Gas
Cooling Wall Unit(s)
Flooring Wood, Tile, Vinyl, Carpet, Varies, Laminate
Appliance Dryer, Range, Refrigerator, Washer
Laundry Electric Dryer Hookup, Washer Hookup
Exterior
Exterior Feature Balcony/Deck
Fence Fenced/Enclosed
Community Features Shopping, Walk/Jog Trails, Bike Path, Conservation Area, Highway Access, House of Worship, Public School
Utilities Available for Electric Dryer, Washer Hookup
Waterfront false
Parking Type Paved Drive, Off Street
Total Parking Spaces 4
Garage No
Building
Lot Description Level
Story 3
Foundation Stone
Sewer Public Sewer
Water Public
Others
Senior Community false
Read Less
Want to know what your home might be worth? Contact us for a FREE valuation!

Our team is ready to help you sell your home for the highest possible price ASAP
Bought with Kim McKean • Lamacchia Realty, Inc.







