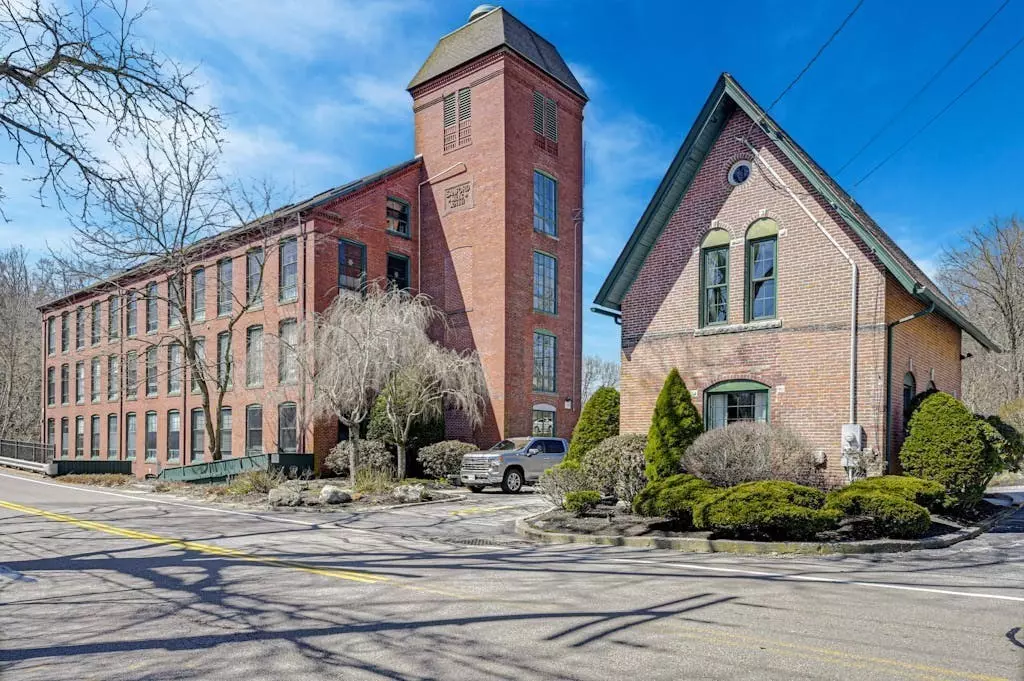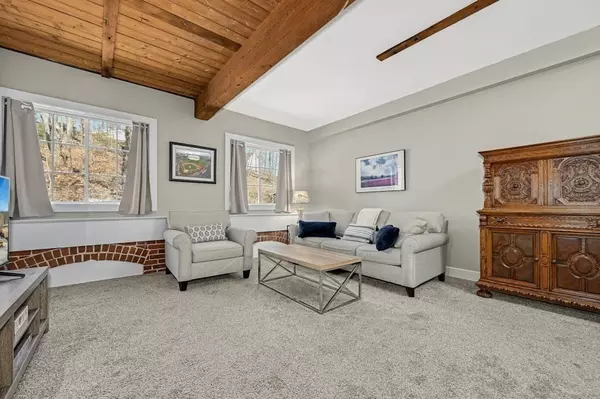$400,000
$370,000
8.1%For more information regarding the value of a property, please contact us for a free consultation.
14 Sanford St #66 Medway, MA 02053
2 Beds
2 Baths
939 SqFt
Key Details
Sold Price $400,000
Property Type Condo
Sub Type Condominium
Listing Status Sold
Purchase Type For Sale
Square Footage 939 sqft
Price per Sqft $425
MLS Listing ID 73219302
Sold Date 05/14/24
Bedrooms 2
Full Baths 2
HOA Fees $357/mo
Year Built 1890
Annual Tax Amount $4,728
Tax Year 2023
Property Description
Look no further! Fabulous move-in ready condo in historic Sanford Mill is perfect for downsizers or first time buyers. Original wood beams and brick throughout give this home an urban feel that adds character and charm. This 2 bedroom 2 full bath condo has been freshly painted, carpeted and offers renovated bathrooms & A/C. An open floor plan makes entertaining easy. The kitchen features stainless steel appliances, cherry cabinets with under cabinet lighting and a walnut-top island for additional storage. The primary bedroom is spacious, with a walk through closet, large bathroom & space for a home office. The second bedroom is good sized & could also be used as an office/flex space. An updated 2nd full bath includes the washer/dryer. Other upgrades - HVAC 2023, Hot water heater 2021. Two deeded parking spaces and guest parking are included. Centrally located to shopping, restaurants, highways and the Norfolk and Franklin commuter rail stations. Will not last!
Location
State MA
County Norfolk
Zoning ARII
Direction Village Street to Sanford Street - park in guest blue spaces in the rear of the parking lot
Rooms
Basement N
Primary Bedroom Level First
Dining Room Open Floorplan
Kitchen Dining Area, Countertops - Stone/Granite/Solid, Open Floorplan, Recessed Lighting, Stainless Steel Appliances
Interior
Heating Heat Pump, Electric
Cooling Heat Pump
Appliance Range, Dishwasher, Disposal, Microwave, Refrigerator, Washer, Dryer, Plumbed For Ice Maker
Laundry First Floor, In Unit, Electric Dryer Hookup, Washer Hookup
Exterior
Exterior Feature Professional Landscaping
Community Features Public Transportation, Shopping, Pool, Tennis Court(s), Park, Walk/Jog Trails, Stable(s), Golf, Medical Facility, Laundromat, Bike Path, Conservation Area, Highway Access, House of Worship
Utilities Available for Electric Range, for Electric Dryer, Washer Hookup, Icemaker Connection
Waterfront true
Waterfront Description Waterfront,River
Parking Type Off Street, Deeded, Guest
Total Parking Spaces 2
Garage No
Building
Story 1
Sewer Public Sewer
Water Public
Others
Pets Allowed Yes w/ Restrictions
Senior Community false
Acceptable Financing Contract
Listing Terms Contract
Read Less
Want to know what your home might be worth? Contact us for a FREE valuation!

Our team is ready to help you sell your home for the highest possible price ASAP
Bought with Joshua Shalin • ERA Key Realty Services-Bay State Group







