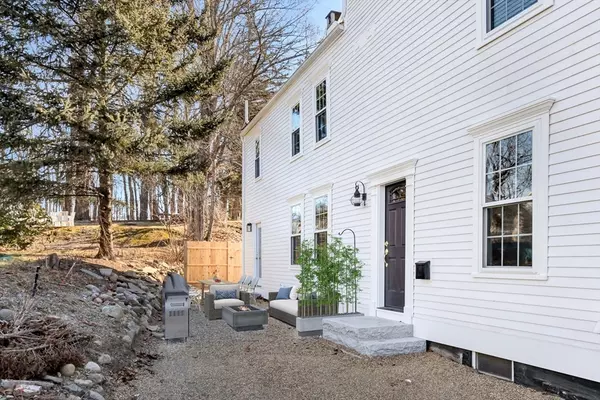$649,900
$659,900
1.5%For more information regarding the value of a property, please contact us for a free consultation.
141 State Street #1 Newburyport, MA 01950
2 Beds
2 Baths
1,323 SqFt
Key Details
Sold Price $649,900
Property Type Condo
Sub Type Condominium
Listing Status Sold
Purchase Type For Sale
Square Footage 1,323 sqft
Price per Sqft $491
MLS Listing ID 73206501
Sold Date 05/15/24
Bedrooms 2
Full Baths 2
HOA Fees $330/mo
Year Built 1800
Annual Tax Amount $5,768
Tax Year 2024
Lot Size 10,018 Sqft
Acres 0.23
Property Description
Welcome Home to your new in town residence in beautiful Newburyport. This federal era townhouse offers comfortable living with an original fireplace, gas logs for ambience, original wide plank flooring and high ceilings accentuated by crown moldings, chair rails and wainscoting. A large bedroom with full bath on each floor provides for a flexible lifestyle. There’s even a closet on the second floor that you can craft a home office in, talk about a simple commute. Create your own spacious outdoor living space to entertain your friends/family or to enjoy a glass of wine at days end. Leave the cars in your driveway and explore all this city's dinning options, shopping at its boutiques, sitting on a waterfront bench watching the river flow by whilst enjoying one of Changin Tides breakfast sandwiches and cup of their coffee or while exploring the rail trail with a stop at the Riverwalk Brewery. 141 Street could be where you begin writing the next chapters of your life, here in Newburyport.
Location
State MA
County Essex
Zoning R-3
Direction High Street to State Street located in the left side of building.
Rooms
Basement Y
Primary Bedroom Level Second
Kitchen Flooring - Wood, Countertops - Stone/Granite/Solid, Breakfast Bar / Nook, Cabinets - Upgraded, Dryer Hookup - Electric, Exterior Access, Open Floorplan, Stainless Steel Appliances, Washer Hookup, Gas Stove, Lighting - Pendant
Interior
Interior Features Lighting - Overhead, Office
Heating Central, Natural Gas, Individual, Unit Control
Cooling Central Air, Individual, Unit Control
Flooring Wood, Tile, Carpet, Pine, Flooring - Wall to Wall Carpet
Fireplaces Number 1
Fireplaces Type Living Room
Appliance Range, Dishwasher, Disposal, Microwave, Refrigerator, Washer, Dryer, Range Hood
Exterior
Community Features Public Transportation, Shopping, Pool, Tennis Court(s), Park, Walk/Jog Trails, Stable(s), Golf, Medical Facility, Laundromat, Bike Path, Conservation Area, Highway Access, House of Worship, Marina, Private School, Public School, T-Station, University
Waterfront false
Waterfront Description Beach Front,Ocean,1 to 2 Mile To Beach,Beach Ownership(Public)
Roof Type Shingle
Total Parking Spaces 2
Garage No
Building
Story 2
Sewer Public Sewer
Water Public
Schools
Elementary Schools Bresnahan
Middle Schools Rupert A. Nock
High Schools Nhs
Others
Senior Community false
Acceptable Financing Contract
Listing Terms Contract
Read Less
Want to know what your home might be worth? Contact us for a FREE valuation!

Our team is ready to help you sell your home for the highest possible price ASAP
Bought with The Murray Brown Group • RE/MAX Beacon







