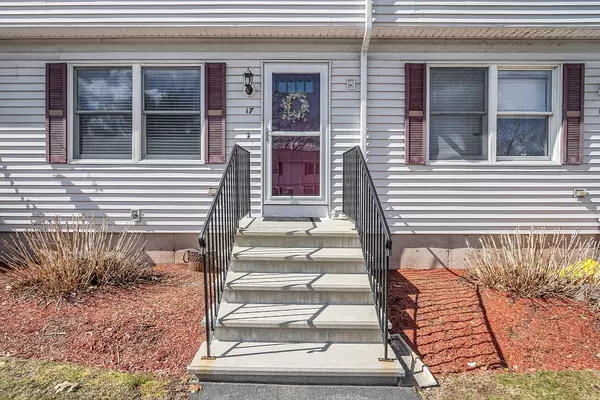$316,000
$290,000
9.0%For more information regarding the value of a property, please contact us for a free consultation.
101 Donohue Rd #17 Dracut, MA 01826
2 Beds
1.5 Baths
918 SqFt
Key Details
Sold Price $316,000
Property Type Condo
Sub Type Condominium
Listing Status Sold
Purchase Type For Sale
Square Footage 918 sqft
Price per Sqft $344
MLS Listing ID 73214142
Sold Date 05/17/24
Bedrooms 2
Full Baths 1
Half Baths 1
HOA Fees $315/mo
Year Built 1986
Annual Tax Amount $3,142
Tax Year 2024
Property Description
Welcome home to this adorable 2 bedroom townhouse at Beaver Run Condominiums! Step inside to the inviting living room with hardwood floors that leads back to the fully applianced kitchen with SS appliances, granite countertops, handsome tile backsplash and solid maple cabinets. Updated slider leads out to a new deck overlooking woods. Convenient half bath on first floor with same tile floor flowing from the kitchen. Upstairs you will find the main bedroom with two closets, a 2nd bedroom and a full bath. Full basement boasts a finished family room with waterproof vinyl plank flooring and a separate utility room with full size washer and dryer (included). Two assigned parking spots right in front of the unit. This beautiful townhouse is ready for you and your pets! Pet friendly with some restrictions, small dogs ok 40 lbs or less and within insurance guidelines. One Year Home Warranty included to the Buyer from American Home Shield Home Warranty.
Location
State MA
County Middlesex
Zoning Res
Direction Mammoth to Donohue, unit is on left side of complex
Rooms
Family Room Ceiling Fan(s), Flooring - Laminate, Recessed Lighting
Basement Y
Primary Bedroom Level Second
Kitchen Ceiling Fan(s), Flooring - Stone/Ceramic Tile, Dining Area, Balcony / Deck, Countertops - Stone/Granite/Solid, Stainless Steel Appliances
Interior
Heating Forced Air, Natural Gas
Cooling Central Air, Other
Flooring Tile, Carpet, Laminate, Hardwood
Appliance Range, Dishwasher, Microwave, Refrigerator, Washer, Dryer
Laundry In Basement, In Unit, Washer Hookup
Exterior
Exterior Feature Deck - Composite
Community Features Shopping
Utilities Available for Gas Range, Washer Hookup
Waterfront false
Roof Type Shingle
Parking Type Assigned
Total Parking Spaces 2
Garage No
Building
Story 3
Sewer Public Sewer
Water Public
Others
Pets Allowed Yes w/ Restrictions
Senior Community false
Acceptable Financing Contract
Listing Terms Contract
Read Less
Want to know what your home might be worth? Contact us for a FREE valuation!

Our team is ready to help you sell your home for the highest possible price ASAP
Bought with Richard Navarro • Berkshire Hathaway HomeServices Verani Realty







