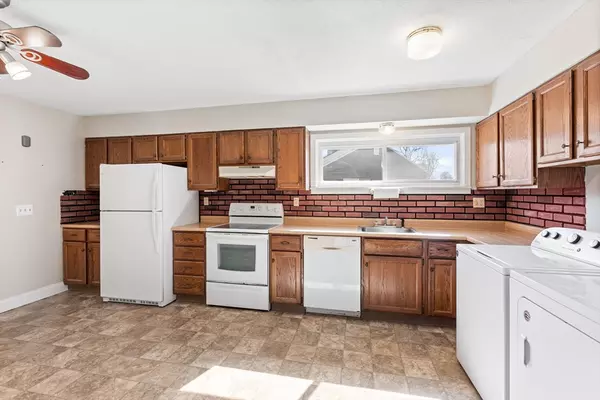$196,900
$199,900
1.5%For more information regarding the value of a property, please contact us for a free consultation.
162 Horseshoe Drive #162 Chicopee, MA 01022
2 Beds
1 Bath
850 SqFt
Key Details
Sold Price $196,900
Property Type Condo
Sub Type Condominium
Listing Status Sold
Purchase Type For Sale
Square Footage 850 sqft
Price per Sqft $231
MLS Listing ID 73210672
Sold Date 05/16/24
Bedrooms 2
Full Baths 1
HOA Fees $274/mo
Year Built 1958
Annual Tax Amount $2,136
Tax Year 2024
Property Description
Spring into Carefree Condo Ownership w/ this nicely updated 2 bedroom end unit with a 1 car garage located in the highly sought-after Doverbrook Estates in Chicopee. This spacious garden style condo has a nice open layout boasting NEWER laminate flooring along with CUSTOM blinds in the LR,BATH, & both BDRMS, featuring FRESH PAINT throughout, washer & dryer in the unit, appliances to remain for the lucky buyer, ceiling fans in all rooms, and a wall A/C in the LR. This very desirable end unit has an extra storage unit right outside your front door. Additional attractive features gas heat & hot water, a club room, tennis courts, and a swimming pool to relax in all summer long. Tucked away in a very desirable neighborhood conveniently located too many amenities such as restaurants, shops, parks, schools, colleges, and easy highway/pike access. An amazing opportunity awaits! Make this Wonderful Condo your New Home!
Location
State MA
County Hampden
Zoning RC
Direction Memorial Dr to Pendleton Ave
Rooms
Basement N
Primary Bedroom Level First
Kitchen Ceiling Fan(s), Flooring - Vinyl, Dining Area, Pantry, Dryer Hookup - Electric, Exterior Access, Washer Hookup
Interior
Heating Baseboard, Natural Gas
Cooling Wall Unit(s)
Flooring Vinyl, Laminate
Appliance Range, Dishwasher, Disposal, Refrigerator, Washer, Dryer
Laundry Electric Dryer Hookup, Washer Hookup, First Floor, In Unit
Exterior
Exterior Feature Patio
Garage Spaces 1.0
Community Features Public Transportation, Shopping, Pool, Tennis Court(s), Park, Walk/Jog Trails, Golf, Medical Facility, Laundromat, Conservation Area, Highway Access, House of Worship, Private School, Public School, T-Station, University
Utilities Available for Electric Range, for Electric Dryer, Washer Hookup
Waterfront false
Roof Type Shingle
Parking Type Detached, Garage Door Opener, Off Street, Common, Paved
Total Parking Spaces 1
Garage Yes
Building
Story 1
Sewer Public Sewer
Water Public
Others
Senior Community false
Read Less
Want to know what your home might be worth? Contact us for a FREE valuation!

Our team is ready to help you sell your home for the highest possible price ASAP
Bought with Sharyn Jones • Executive Real Estate, Inc.







