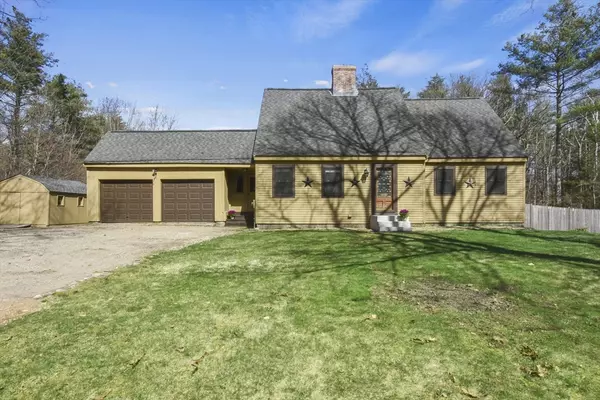$510,000
$475,000
7.4%For more information regarding the value of a property, please contact us for a free consultation.
28 Adams Road Hubbardston, MA 01452
4 Beds
2.5 Baths
1,848 SqFt
Key Details
Sold Price $510,000
Property Type Single Family Home
Sub Type Single Family Residence
Listing Status Sold
Purchase Type For Sale
Square Footage 1,848 sqft
Price per Sqft $275
MLS Listing ID 73225671
Sold Date 05/17/24
Style Cape
Bedrooms 4
Full Baths 2
Half Baths 1
HOA Y/N false
Year Built 1985
Annual Tax Amount $4,794
Tax Year 2023
Lot Size 4.420 Acres
Acres 4.42
Property Description
WELCOME HOME to your 4 bd/2.5 bath custom Cape home on nearly 4.5 acres! The floor plan is both functional and comfortable offering a kitchen/dining combination w/center island and updated appliances. The double sided fireplace keeps the home cozy with the option of heating by a wood stove in the dining area or traditional fireplace in the living room. A spacious first floor primary bedroom w/private bath is a welcome bonus! On the second floor you will find 3 additional bdrms and full bath. If you love being outdoors, you will love this property! The massive deck is an entertainers dream. Enjoy relaxing summer afternoons in the pool and snoozing on the pool deck. Additional Features: 2 car garage, walkout basement, stone walls, raised gardens, tranquil dead end road, conservation land nearby, EASY access to Rt 2 and commuter rail, minutes to Wachusett Mountain and much more. MANY major updates; boiler/well pump/hw tank/most windows, house/deck freshly painted, etc. OFFERS DUE SUN BY 5
Location
State MA
County Worcester
Zoning R
Direction GPS
Rooms
Basement Full, Partially Finished, Walk-Out Access, Interior Entry, Concrete
Primary Bedroom Level First
Dining Room Flooring - Vinyl, Slider
Kitchen Skylight, Flooring - Vinyl, Countertops - Stone/Granite/Solid, Kitchen Island, Stainless Steel Appliances
Interior
Interior Features Central Vacuum
Heating Baseboard, Oil, Wood Stove
Cooling None
Flooring Tile, Vinyl, Carpet
Fireplaces Number 2
Fireplaces Type Dining Room, Living Room
Appliance Electric Water Heater, Water Heater, Range, Dishwasher, Refrigerator
Laundry Electric Dryer Hookup, Washer Hookup, In Basement
Exterior
Exterior Feature Deck - Wood, Pool - Above Ground, Storage, Fenced Yard, Garden, Horses Permitted, Stone Wall
Garage Spaces 2.0
Fence Fenced/Enclosed, Fenced
Pool Above Ground
Community Features Shopping, Park, Walk/Jog Trails, Stable(s), Golf, Medical Facility, Laundromat, Conservation Area, Highway Access, House of Worship, Public School, University
Utilities Available for Electric Range, for Electric Dryer, Washer Hookup, Generator Connection
Waterfront false
Roof Type Shingle
Parking Type Attached, Garage Door Opener, Garage Faces Side, Off Street
Total Parking Spaces 6
Garage Yes
Private Pool true
Building
Lot Description Gentle Sloping
Foundation Concrete Perimeter
Sewer Private Sewer
Water Private
Schools
Elementary Schools Hubbardston Cen
Middle Schools Quabbin
High Schools Quabbin
Others
Senior Community false
Read Less
Want to know what your home might be worth? Contact us for a FREE valuation!

Our team is ready to help you sell your home for the highest possible price ASAP
Bought with Tariq Fayyad • Fayyad Realty Advisors







