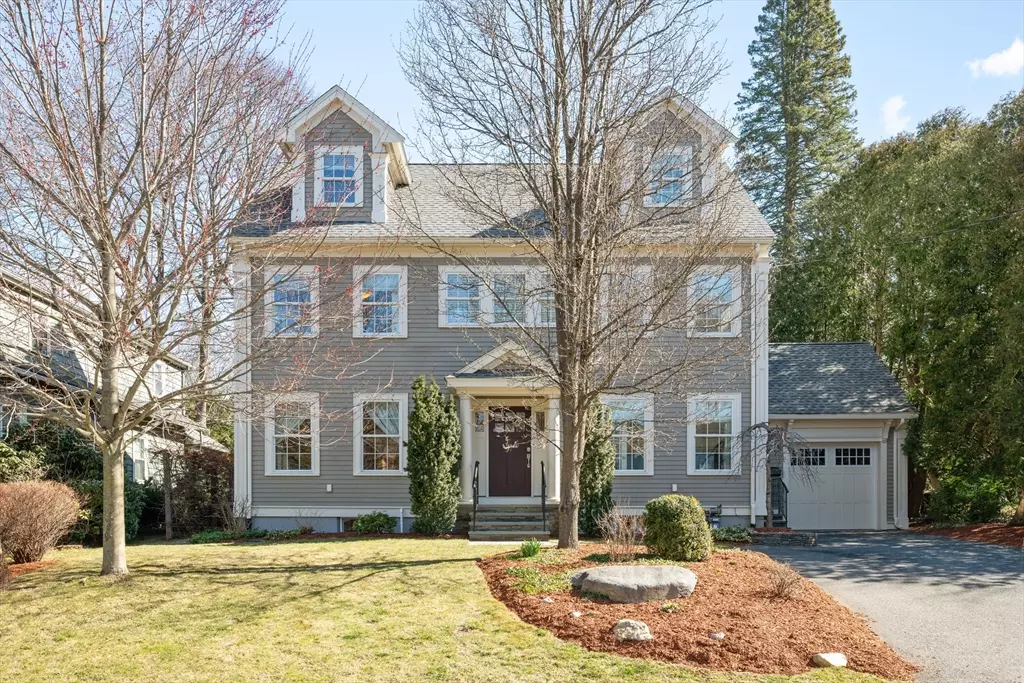$2,160,000
$2,000,000
8.0%For more information regarding the value of a property, please contact us for a free consultation.
29 Dexter Road Lexington, MA 02420
4 Beds
3.5 Baths
3,103 SqFt
Key Details
Sold Price $2,160,000
Property Type Single Family Home
Sub Type Single Family Residence
Listing Status Sold
Purchase Type For Sale
Square Footage 3,103 sqft
Price per Sqft $696
Subdivision The Manor
MLS Listing ID 73215275
Sold Date 05/16/24
Style Colonial
Bedrooms 4
Full Baths 3
Half Baths 1
HOA Y/N false
Year Built 2014
Annual Tax Amount $19,220
Tax Year 2024
Lot Size 6,098 Sqft
Acres 0.14
Property Description
This Center Entry Colonial situated in the sought-after "Manor" neighborhood, stands on a beautifully landscaped lot and was rebuilt and expanded in 2014 by these owners. This young home exudes modern elegance with high ceilings, meticulous detailing, and a well-planned layout. The heart of the home is the rear kitchen/family room area featuring an open plan, skylit cathedral ceiling, a welcoming gas fireplace, and direct access to a private bluestone patio and yard. The second floor offers a potential primary suite, two bedrooms, and another full bath. Ascend to the 3rd floor and discover a lounge or office space that opens to a secluded primary bedroom suite with a skylit bath. Don't overlook the finished lower level, providing play space and a private office or study. This home seamlessly blends contemporary living with a prime location. Conveniently located with easy access to conservation areas, Valleyfield tennis courts, the Minuteman Bikeway, the Burlington Mall and Kineen Park.
Location
State MA
County Middlesex
Zoning RS
Direction Bedford Street to Simonds Road, third right onto Dexter
Rooms
Family Room Skylight, Cathedral Ceiling(s), Closet/Cabinets - Custom Built, Flooring - Hardwood, Exterior Access, Open Floorplan, Recessed Lighting, Crown Molding
Basement Full, Finished, Interior Entry, Bulkhead, Sump Pump, Radon Remediation System, Concrete, Unfinished
Primary Bedroom Level Second
Dining Room Flooring - Hardwood, Recessed Lighting, Lighting - Overhead, Crown Molding
Kitchen Flooring - Hardwood, Dining Area, Pantry, Countertops - Stone/Granite/Solid, Open Floorplan, Recessed Lighting, Gas Stove, Lighting - Overhead
Interior
Interior Features Bathroom - Double Vanity/Sink, Bathroom - Tiled With Shower Stall, Closet/Cabinets - Custom Built, Countertops - Stone/Granite/Solid, Recessed Lighting, Cable Hookup, Office, Bonus Room, Exercise Room, Play Room
Heating Forced Air, Radiant, Natural Gas, Electric, Fireplace
Cooling Central Air, Dual
Flooring Tile, Hardwood, Flooring - Hardwood, Flooring - Wall to Wall Carpet, Flooring - Stone/Ceramic Tile
Fireplaces Number 1
Fireplaces Type Family Room
Appliance Gas Water Heater, Tankless Water Heater, Range, Dishwasher, Disposal, Microwave, Refrigerator, Washer, Dryer
Laundry Sink, Laundry Closet, Second Floor, Washer Hookup
Exterior
Exterior Feature Patio, Rain Gutters, Storage, Professional Landscaping, Sprinkler System, Fenced Yard, Stone Wall
Garage Spaces 1.0
Fence Fenced/Enclosed, Fenced
Community Features Public Transportation, Tennis Court(s), Park, Walk/Jog Trails, Bike Path, Conservation Area, Highway Access, House of Worship, Public School
Utilities Available for Gas Range, for Electric Oven, Washer Hookup
Waterfront false
Roof Type Shingle
Parking Type Attached, Garage Door Opener, Storage, Garage Faces Side, Paved Drive, Off Street, Paved
Total Parking Spaces 3
Garage Yes
Building
Lot Description Gentle Sloping
Foundation Concrete Perimeter
Sewer Public Sewer
Water Public
Schools
Elementary Schools Estabrook
Middle Schools Diamond
High Schools Lhs
Others
Senior Community false
Read Less
Want to know what your home might be worth? Contact us for a FREE valuation!

Our team is ready to help you sell your home for the highest possible price ASAP
Bought with Dream Team • Dreamega International Realty LLC



