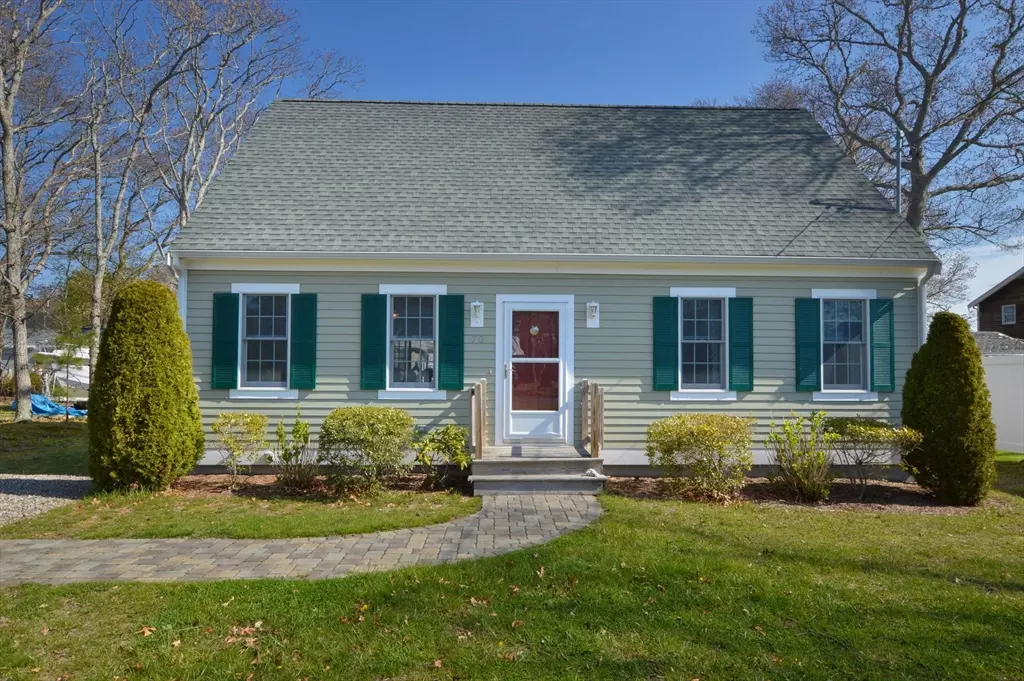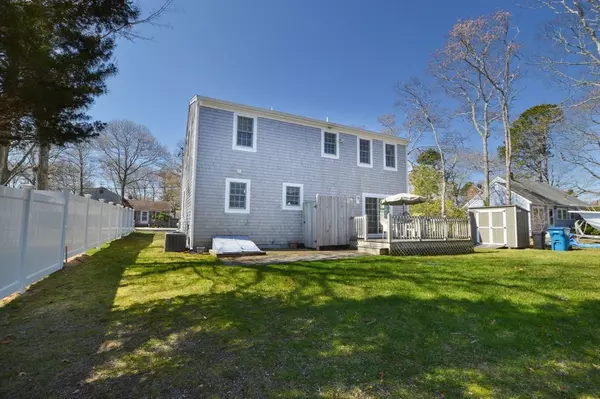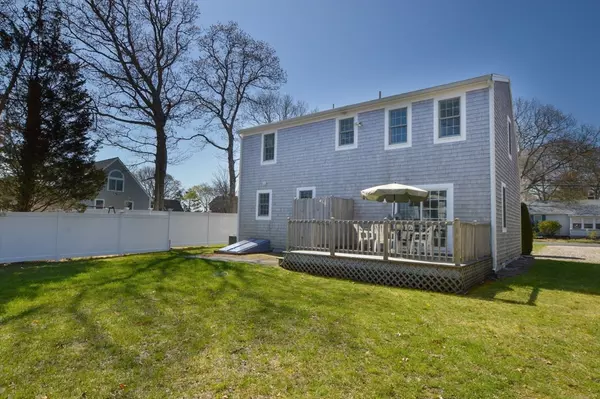$805,000
$799,000
0.8%For more information regarding the value of a property, please contact us for a free consultation.
70 Winthrop Drive Falmouth, MA 02536
4 Beds
2 Baths
1,512 SqFt
Key Details
Sold Price $805,000
Property Type Single Family Home
Sub Type Single Family Residence
Listing Status Sold
Purchase Type For Sale
Square Footage 1,512 sqft
Price per Sqft $532
Subdivision Seacoast Shores
MLS Listing ID 73232698
Sold Date 05/20/24
Style Cape
Bedrooms 4
Full Baths 2
HOA Fees $31/ann
HOA Y/N true
Year Built 2012
Annual Tax Amount $3,882
Tax Year 2024
Lot Size 7,840 Sqft
Acres 0.18
Property Description
Located in sought-after Seacoast Shores neighborhood, this beautiful 4 bedroom, 2 bathroom Cape is just a stone's throw away from the association beach. Built in 2012, this meticulously maintained property is perfect for those looking for a move-in ready home. The first level features an open floor plan with a seamless flow between the living room, dining area and kitchen ideal for entertaining guests. The kitchen is equipped white cabinetry, granite countertops, an island and dining area with slider leading out to the back deck. A first floor bedroom and full bathroom with laundry complete the main level. Upstairs, you will find a spacious primary bedroom, two additional bedrooms and a full bathroom. The outdoor space includes a backyard, outdoor shower and a shed for extra storage. Residents of Seacoast Shores have access to a private beach, water access, a clubhouse, pool, and tennis courts. Membership options and fees can be found on the Seacoast Shores Association website.
Location
State MA
County Barnstable
Zoning RC
Direction Route 28 to Seacoast Shores BLVD to left onto Winthrop Drive.
Rooms
Basement Full, Interior Entry, Bulkhead
Primary Bedroom Level Second
Kitchen Flooring - Laminate, Kitchen Island, Cabinets - Upgraded, Exterior Access, Open Floorplan, Recessed Lighting, Slider
Interior
Heating Forced Air, Natural Gas
Cooling Central Air
Flooring Tile, Laminate
Appliance Gas Water Heater, Range, Dishwasher, Microwave, Refrigerator, Washer, Dryer
Laundry First Floor, Electric Dryer Hookup, Washer Hookup
Exterior
Exterior Feature Deck, Storage, Outdoor Shower
Community Features Shopping, Conservation Area, Highway Access, Marina, Public School
Utilities Available for Electric Range, for Electric Dryer, Washer Hookup
Waterfront false
Waterfront Description Beach Front,Ocean,Walk to,0 to 1/10 Mile To Beach,Beach Ownership(Public,Association)
Roof Type Shingle
Parking Type Stone/Gravel, Unpaved
Total Parking Spaces 2
Garage No
Building
Lot Description Cleared, Level
Foundation Concrete Perimeter
Sewer Private Sewer
Water Public
Others
Senior Community false
Acceptable Financing Other (See Remarks)
Listing Terms Other (See Remarks)
Read Less
Want to know what your home might be worth? Contact us for a FREE valuation!

Our team is ready to help you sell your home for the highest possible price ASAP
Bought with Joseph Pisano • Coldwell Banker Realty - Canton







