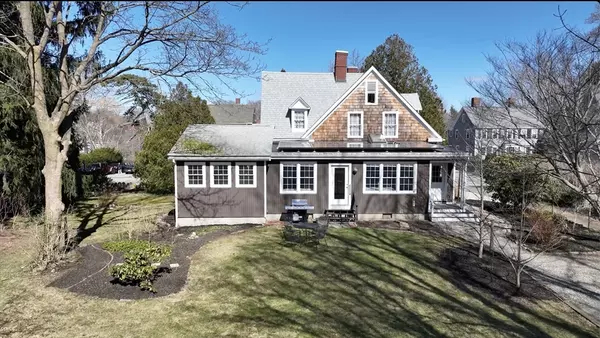$1,022,000
$974,900
4.8%For more information regarding the value of a property, please contact us for a free consultation.
109 Hale St Beverly, MA 01915
4 Beds
2 Baths
2,433 SqFt
Key Details
Sold Price $1,022,000
Property Type Single Family Home
Sub Type Single Family Residence
Listing Status Sold
Purchase Type For Sale
Square Footage 2,433 sqft
Price per Sqft $420
MLS Listing ID 73217705
Sold Date 05/22/24
Style Other (See Remarks)
Bedrooms 4
Full Baths 2
HOA Y/N false
Year Built 1900
Annual Tax Amount $9,140
Tax Year 2024
Lot Size 0.630 Acres
Acres 0.63
Property Description
Arts & Crafts home in desirable Beverly Cove on .63 acres provides a variety of choices for daily living. Assessor file notes 4 BRs/2 BAs. Rear addition provides open concept living w/entry from driveway into mudroom; spacious family room w/skylight and exterior access to large yard and adjacent 1st fl main BR (5th BR) or artist studio w/cathedral ceiling. Original Arts & Crafts 1st floor features full BA/dining/living rooms/kitchen and office. Second fl has 4 BRs/full BA. Wide floorboards recently refinished including parquet hardwood floor in hallway. Architectural features found throughout including 6 fireplaces and 2 staircases. Energy efficient home has roof solar panels w/transferable credits (RECs) to 2026, high efficiency gas furnace w/storage tank for hot water plus solar powered hot water tank. Walk-up attic, clean basement w/updated infrastructure. Brosco True Divided Lights, E-glass thermal windows throughout. Easy access to commuter rail/highways/walk to beach. A must see!
Location
State MA
County Essex
Area Beverly Cove
Zoning R10
Direction From town center via Cabot St to Dane, left on Hale..
Rooms
Family Room Skylight, Flooring - Wood, Exterior Access
Basement Full, Interior Entry, Bulkhead, Sump Pump, Unfinished
Primary Bedroom Level Main, First
Dining Room Flooring - Wood
Kitchen Flooring - Stone/Ceramic Tile, Pantry, Kitchen Island, Open Floorplan, Lighting - Pendant
Interior
Interior Features Home Office, Walk-up Attic, High Speed Internet
Heating Baseboard, Natural Gas
Cooling Window Unit(s)
Flooring Wood, Hardwood, Pine, Parquet, Brick
Fireplaces Number 6
Fireplaces Type Dining Room, Kitchen, Living Room, Bedroom
Appliance Gas Water Heater, Electric Water Heater, Solar Hot Water, Water Heater, Tankless Water Heater, Range, Dishwasher, Microwave, Refrigerator, Washer, Dryer
Laundry Main Level, Washer Hookup, First Floor, Electric Dryer Hookup
Exterior
Exterior Feature Rain Gutters, Screens, Garden
Community Features Public Transportation, Shopping, Pool, Tennis Court(s), Park, Walk/Jog Trails, Golf, Medical Facility, Laundromat, Bike Path, Highway Access, House of Worship, Marina, Private School, Public School, T-Station, Sidewalks
Utilities Available for Electric Range, for Electric Dryer, Washer Hookup
Waterfront false
Waterfront Description Beach Front,Ocean,Walk to,0 to 1/10 Mile To Beach,Beach Ownership(Public)
Roof Type Shingle
Parking Type Off Street
Total Parking Spaces 4
Garage No
Building
Lot Description Level
Foundation Stone, Granite
Sewer Public Sewer
Water Public
Schools
Elementary Schools Cove
Middle Schools Briscoe
High Schools Beverly
Others
Senior Community false
Acceptable Financing Contract
Listing Terms Contract
Read Less
Want to know what your home might be worth? Contact us for a FREE valuation!

Our team is ready to help you sell your home for the highest possible price ASAP
Bought with Dawn MacBurnie • Coldwell Banker Realty - Beverly







