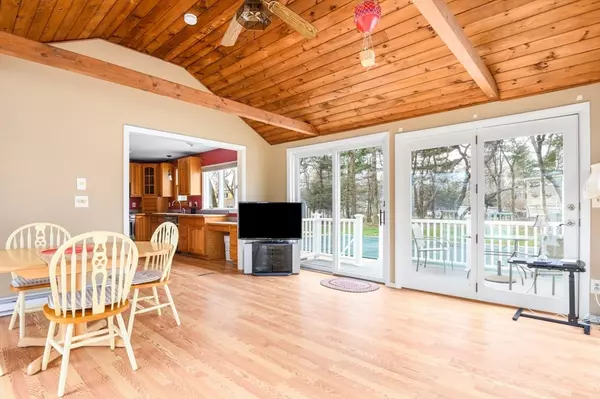$690,000
$674,900
2.2%For more information regarding the value of a property, please contact us for a free consultation.
5 Phillips Dr Newburyport, MA 01950
3 Beds
1 Bath
1,072 SqFt
Key Details
Sold Price $690,000
Property Type Single Family Home
Sub Type Single Family Residence
Listing Status Sold
Purchase Type For Sale
Square Footage 1,072 sqft
Price per Sqft $643
MLS Listing ID 73224646
Sold Date 05/22/24
Style Ranch
Bedrooms 3
Full Baths 1
HOA Y/N false
Year Built 1965
Annual Tax Amount $6,109
Tax Year 2024
Lot Size 0.280 Acres
Acres 0.28
Property Description
Charming 3-bedroom, 1-bath home in Newburyport awaits its new owners! This delightful property is nestled in a sought-after neighborhood, close to Maudslay Park. Enjoy the tranquility of your surroundings while still being conveniently close to the highway for easy commuting. The kitchen opens up to a beautiful sun room with lots of natural sunlight, vaulted high ceilings, dining area and multiple sliding doors. Dive into relaxation with your own in-ground pool, perfect for hot summer days. With a well-maintained interior and a spacious fenced in yard, this home offers both cozy living spaces and outdoor entertainment options. Don't miss this opportunity to make cherished memories in your new home! First showings at open house.
Location
State MA
County Essex
Zoning Res
Direction Storey Ave to Phillips Drive. (Route 113)
Rooms
Basement Full, Partially Finished, Walk-Out Access, Interior Entry, Bulkhead, Concrete
Primary Bedroom Level First
Kitchen Flooring - Laminate, Stainless Steel Appliances
Interior
Interior Features Ceiling Fan(s), Beamed Ceilings, Vaulted Ceiling(s), Dining Area, Slider, Sun Room
Heating Forced Air, Natural Gas
Cooling Central Air
Flooring Wood, Tile, Laminate
Appliance Gas Water Heater, Range, Dishwasher, Microwave, Refrigerator, Freezer, Washer, Dryer
Laundry In Basement
Exterior
Exterior Feature Porch, Deck, Deck - Composite, Pool - Inground, Rain Gutters, Storage, Screens, Fenced Yard
Fence Fenced/Enclosed, Fenced
Pool In Ground
Community Features Public Transportation, Shopping, Park, Walk/Jog Trails, Medical Facility, Bike Path, Conservation Area
Waterfront false
Waterfront Description Beach Front,Beach Access,Harbor,Ocean,River,Direct Access,Beach Ownership(Public)
Roof Type Shingle
Parking Type Paved Drive, Off Street, Driveway, Paved
Total Parking Spaces 4
Garage No
Private Pool true
Building
Lot Description Cleared, Level
Foundation Concrete Perimeter
Sewer Public Sewer
Water Public
Others
Senior Community false
Read Less
Want to know what your home might be worth? Contact us for a FREE valuation!

Our team is ready to help you sell your home for the highest possible price ASAP
Bought with Willis and Smith Group • Keller Williams Realty Evolution







