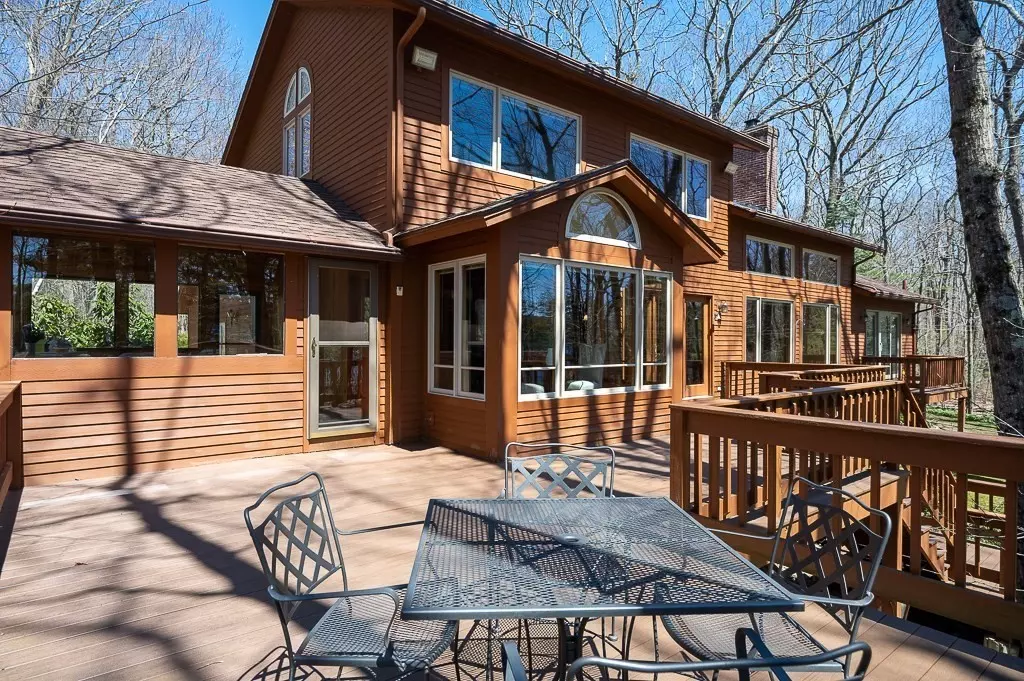$875,000
$795,000
10.1%For more information regarding the value of a property, please contact us for a free consultation.
22 Streeter Rd. Hubbardston, MA 01452
3 Beds
2.5 Baths
2,456 SqFt
Key Details
Sold Price $875,000
Property Type Single Family Home
Sub Type Single Family Residence
Listing Status Sold
Purchase Type For Sale
Square Footage 2,456 sqft
Price per Sqft $356
MLS Listing ID 73227996
Sold Date 05/23/24
Style Contemporary
Bedrooms 3
Full Baths 2
Half Baths 1
HOA Y/N false
Year Built 1992
Annual Tax Amount $6,795
Tax Year 2024
Lot Size 15.100 Acres
Acres 15.1
Property Description
Welcome home to this unique, custom built post & beam home located on Lovewell Pond in Hubbardston! Situated on a 15 Acre lot with 1,080 Ft of Waterfront on a beautiful, privately maintained 83 acre pond. The tranquility of the glistening water brings peacefulness to the property ideal for a work-from home environment or year round calming vibes. This home allows brilliant natural light to pour into every room with it's oversized Marvin Windows. The main living & dining space offer an open floor plan complete with cathedral ceilings allowing for endless design creativity. 1st floor consists of gleaming 3 width Oak Floors, an incredible Granite Gas Fireplace, Laundry Room, Eat-in Kitchen, Office, and Main Bdrm Suite! With cathedral ceilings in the main bedroom, walk-in cedar closet, private deck & en suite bath w/jacuzzi & shower- all on one floor! 2 addtnl Beds Up & 2nd flr full bath- all offering cathedral ceilings & skylights too! OH Sun. 4/28 1-3.Offer DL extended to- 4/29 by 10 AM.
Location
State MA
County Worcester
Zoning 1013
Direction USE GPS-Dirt Rd. It will bring you closer to the beginning of the road. Keep going until #22.
Rooms
Basement Full, Walk-Out Access, Interior Entry, Radon Remediation System
Primary Bedroom Level Main, First
Dining Room Beamed Ceilings, Flooring - Hardwood, Deck - Exterior, Exterior Access, Open Floorplan
Kitchen Flooring - Hardwood, Flooring - Laminate, Dining Area, Deck - Exterior, Peninsula, Lighting - Overhead
Interior
Interior Features Closet/Cabinets - Custom Built, Bathroom - Half, Closet, Office, Loft, Entry Hall, Central Vacuum, Internet Available - Satellite
Heating Baseboard
Cooling None
Flooring Carpet, Laminate, Marble, Hardwood, Flooring - Hardwood
Fireplaces Number 1
Fireplaces Type Living Room
Appliance Water Heater, Oven, Dishwasher, Microwave, Washer, Dryer, Vacuum System
Laundry Laundry Closet, Closet/Cabinets - Custom Built, Flooring - Laminate, Pantry, Main Level, Electric Dryer Hookup, Washer Hookup, Sink, First Floor
Exterior
Exterior Feature Porch - Enclosed, Porch - Screened, Deck, Deck - Composite, Balcony, Storage, Professional Landscaping, Outdoor Shower
Garage Spaces 2.0
Community Features Walk/Jog Trails, Conservation Area, Public School
Utilities Available for Electric Range, for Electric Oven, for Electric Dryer, Washer Hookup, Generator Connection
Waterfront true
Waterfront Description Waterfront,Pond,Frontage,Direct Access,Private
View Y/N Yes
View Scenic View(s)
Roof Type Shingle
Parking Type Attached, Carport, Garage Door Opener, Insulated, Paved Drive, Off Street, Paved
Total Parking Spaces 20
Garage Yes
Building
Lot Description Wooded
Foundation Concrete Perimeter
Sewer Private Sewer
Water Private
Schools
Elementary Schools Center School
Middle Schools Quabbin Region
High Schools Quabbin Region
Others
Senior Community false
Acceptable Financing Contract
Listing Terms Contract
Read Less
Want to know what your home might be worth? Contact us for a FREE valuation!

Our team is ready to help you sell your home for the highest possible price ASAP
Bought with Kerri Stenovitch • Conway - Mansfield







