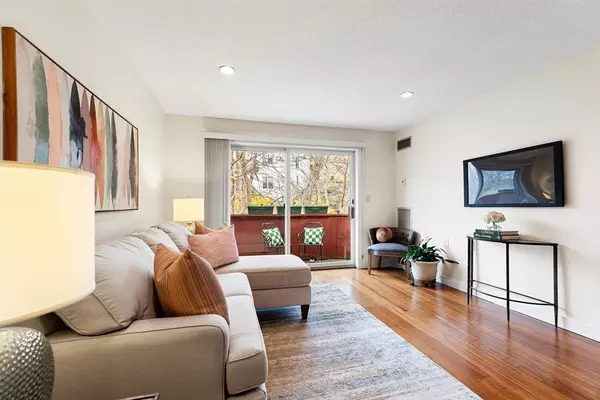$601,000
$549,000
9.5%For more information regarding the value of a property, please contact us for a free consultation.
100 Rosemary Way #325 Needham, MA 02494
2 Beds
2 Baths
1,032 SqFt
Key Details
Sold Price $601,000
Property Type Condo
Sub Type Condominium
Listing Status Sold
Purchase Type For Sale
Square Footage 1,032 sqft
Price per Sqft $582
MLS Listing ID 73223245
Sold Date 05/22/24
Bedrooms 2
Full Baths 2
HOA Fees $710/mo
Year Built 1986
Annual Tax Amount $5,672
Tax Year 2024
Property Description
Welcome to ease, convenience, and community at non smoking Rosemary Ridge! Bright and airy, this top floor unit has an updated kitchen and bamboo floors throughout.You will love the expansive, private deck with tree top views, accessed from both the living room and main bedroom for container gardening, star gazing, and warm weather enjoyment. Both HVAC units were replaced within the last 4 months and every wall was just painted. The kitchen has granite coutnertops and newer, stainless steel appliances (the oven has never been used). Bonus features of the complex are an inground pool and hot tub, club room with kitchen, library, conference room, concierge, on site handyman, and 2 deeded parking spots. The location offers the utmost convenience of being about a half mile or less from the commuter rail at Needham Heights, Starbucks, Trader Joes, Sudbury Farms, and a whole host of restaurants and shops. Scenic Rosemary Lake is a stone's throw away for lap swimming, lessons and more fun!
Location
State MA
County Norfolk
Zoning GR
Direction Hillside Ave to Rosemary Way
Rooms
Basement N
Primary Bedroom Level Third
Dining Room Flooring - Hardwood
Kitchen Flooring - Hardwood, Remodeled, Peninsula
Interior
Heating Heat Pump, Electric
Cooling Central Air
Flooring Tile, Bamboo
Appliance Range, Dishwasher, Disposal, Microwave, Refrigerator, Washer, Dryer
Laundry Electric Dryer Hookup, Washer Hookup, Third Floor, In Unit
Exterior
Exterior Feature Deck, Hot Tub/Spa, Professional Landscaping
Pool Association, In Ground
Community Features Public Transportation, Shopping, Pool, Park, Highway Access, Public School, T-Station
Utilities Available for Electric Range, for Electric Dryer, Washer Hookup
Waterfront false
Roof Type Shingle
Parking Type Off Street, Deeded, Guest, Paved
Total Parking Spaces 2
Garage No
Building
Story 1
Sewer Public Sewer
Water Public
Schools
Elementary Schools Williams
Middle Schools Hi Rock-Pollard
High Schools Needham Hs
Others
Pets Allowed No
Senior Community false
Read Less
Want to know what your home might be worth? Contact us for a FREE valuation!

Our team is ready to help you sell your home for the highest possible price ASAP
Bought with Louise Condon • Louise Condon Realty







