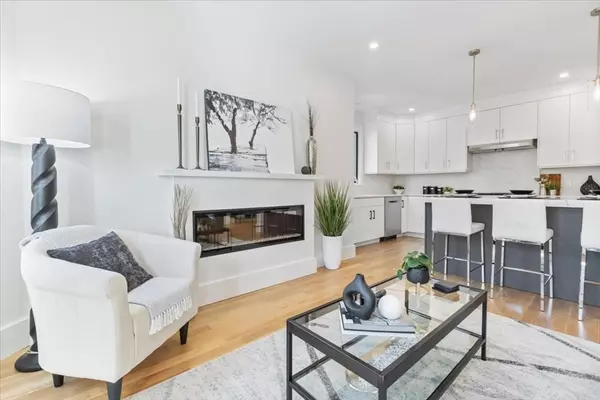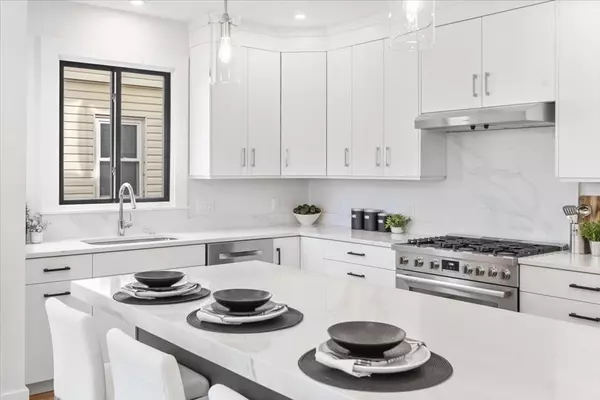$1,225,000
$1,250,000
2.0%For more information regarding the value of a property, please contact us for a free consultation.
234 Willow Ave. #1 Somerville, MA 02144
3 Beds
3 Baths
1,703 SqFt
Key Details
Sold Price $1,225,000
Property Type Condo
Sub Type Condominium
Listing Status Sold
Purchase Type For Sale
Square Footage 1,703 sqft
Price per Sqft $719
MLS Listing ID 73208253
Sold Date 05/15/24
Bedrooms 3
Full Baths 3
HOA Fees $200/mo
Year Built 1905
Annual Tax Amount $9,999
Tax Year 2024
Lot Size 3,920 Sqft
Acres 0.09
Property Description
Not your typical condo conversion! 234 Willow Ave. is conveniently positioned in one of the most coveted neighborhoods in Somerville - just minutes away from both Davis and Ball Sq. With a contemporary design, energy efficiency and optimal functionality in mind, no detail has been spared by this local Somerville developer. Lasting exterior features range from new Hardie siding, Harvey Majesty windows, and EV charging stations, while each bi-level unit provides two-zone HVAC, on-demand Rinnai hot water heaters and app-enabled thermostats/appliances. Kitchen and bathroom amenities coalesce in standard and appearance, with Bosch/XO appliances, Calacatta quartz and custom cabinetry in the kitchen, and custom-built floating vanities, Hansgrohe faucets and modern lighting in all three full baths. Unit #1 occupants can enjoy entry level access and a versatile floorplan, with an open concept living space on the first floor and an expansive secondary living room/den down below.
Location
State MA
County Middlesex
Area Davis Square
Zoning RA
Direction GPS
Rooms
Family Room Bathroom - Full, Flooring - Vinyl, Cable Hookup, High Speed Internet Hookup, Recessed Lighting, Lighting - Overhead
Basement Y
Primary Bedroom Level Main, First
Kitchen Flooring - Hardwood, Countertops - Stone/Granite/Solid, Kitchen Island, Breakfast Bar / Nook, Open Floorplan, Recessed Lighting, Stainless Steel Appliances, Gas Stove, Lighting - Pendant
Interior
Interior Features High Speed Internet
Heating Central, Forced Air, Natural Gas, Unit Control
Cooling Central Air, Unit Control
Flooring Tile, Hardwood
Fireplaces Number 1
Fireplaces Type Living Room
Appliance Range, Dishwasher, Disposal, Microwave, Washer, Dryer, Wine Refrigerator, Instant Hot Water
Laundry In Basement, In Unit, Electric Dryer Hookup, Washer Hookup
Exterior
Exterior Feature Permeable Paving, Porch, Patio, Decorative Lighting, Fenced Yard, Professional Landscaping, Sprinkler System
Fence Fenced
Community Features Public Transportation, Shopping, Tennis Court(s), Park, Walk/Jog Trails, Medical Facility, Bike Path, Conservation Area, Highway Access, House of Worship, Private School, Public School, T-Station, University
Utilities Available for Gas Range, for Electric Dryer, Washer Hookup
Waterfront false
Roof Type Asphalt/Composition Shingles
Parking Type Off Street, Assigned, Deeded
Total Parking Spaces 1
Garage No
Building
Story 2
Sewer Public Sewer
Water Public
Others
Senior Community false
Read Less
Want to know what your home might be worth? Contact us for a FREE valuation!

Our team is ready to help you sell your home for the highest possible price ASAP
Bought with Stephen Albano • Berkshire Hathaway HomeServices Robert Paul Properties







