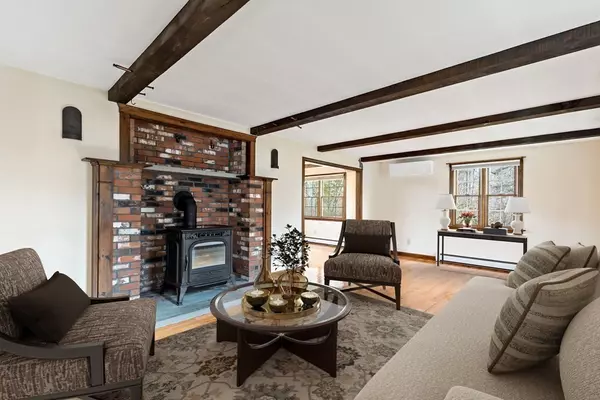$555,000
$565,000
1.8%For more information regarding the value of a property, please contact us for a free consultation.
9 Betty Ave Sandwich, MA 02537
2 Beds
1.5 Baths
1,456 SqFt
Key Details
Sold Price $555,000
Property Type Single Family Home
Sub Type Single Family Residence
Listing Status Sold
Purchase Type For Sale
Square Footage 1,456 sqft
Price per Sqft $381
MLS Listing ID 73182768
Sold Date 05/23/24
Style Cape
Bedrooms 2
Full Baths 1
Half Baths 1
HOA Y/N false
Year Built 1980
Annual Tax Amount $4,668
Tax Year 2023
Lot Size 0.700 Acres
Acres 0.7
Property Description
Welcome to this charming Cape Cod style home, located on a corner lot. With 2 bedrooms and 1.5 baths, this property offers an ample living space with spacious rooms for entertaining, relaxing and comfort. You will love the beautiful hardwood floors that add warmth and character to the interior along with a fireplace for cozy nights and beams to add character throughout!. The sunroom provides a serene retreat, perfect for relaxation or enjoying your morning coffee. Recent updates include a new generator, mini split and stone countertops. Need room to putz around in the walkout basement/workshop area? This home offers it! Situated in close proximity to the Sandy Neck Beach! The corner lot also provides a space with electrical for parking an RV or boat! Brand New Septic! Don't miss the opportunity to make this Cape Cod gem your own coastal haven!
Location
State MA
County Barnstable
Zoning R-2
Direction Old Kings Highway or Old County Rd to Jones Lane to Betty's Ave
Rooms
Basement Full
Primary Bedroom Level Second
Dining Room Flooring - Hardwood
Kitchen Flooring - Vinyl, Countertops - Stone/Granite/Solid, Breakfast Bar / Nook
Interior
Interior Features Slider, Sun Room, Central Vacuum
Heating Oil
Cooling Ductless
Flooring Hardwood
Fireplaces Number 1
Appliance Range, Refrigerator
Laundry In Basement, Electric Dryer Hookup, Washer Hookup
Exterior
Exterior Feature Porch - Enclosed, Deck - Wood
Community Features Public Transportation, Park, Walk/Jog Trails, Golf, Laundromat, Bike Path, Conservation Area, Highway Access, House of Worship, Public School
Utilities Available for Electric Range, for Electric Dryer, Washer Hookup, Generator Connection
Waterfront false
Waterfront Description Beach Front,Creek,Lake/Pond,Ocean,1 to 2 Mile To Beach,Beach Ownership(Public)
Roof Type Shingle
Total Parking Spaces 5
Garage No
Building
Lot Description Corner Lot
Foundation Concrete Perimeter
Sewer Private Sewer
Water Private
Others
Senior Community false
Read Less
Want to know what your home might be worth? Contact us for a FREE valuation!

Our team is ready to help you sell your home for the highest possible price ASAP
Bought with Margaret Grant • ERA Cape Real Estate, LLC







