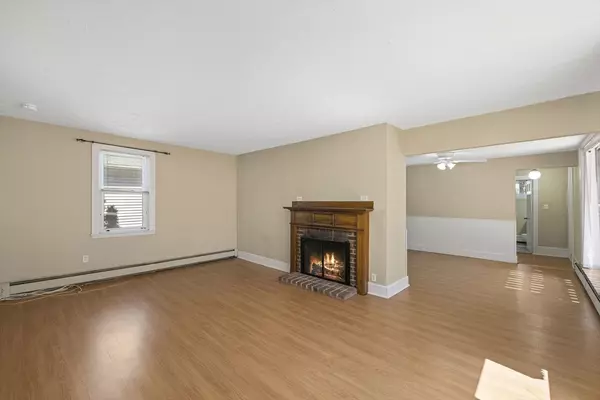$1,140,000
$1,399,000
18.5%For more information regarding the value of a property, please contact us for a free consultation.
229 Bedford Street Lexington, MA 02420
4 Beds
4 Baths
2,630 SqFt
Key Details
Sold Price $1,140,000
Property Type Multi-Family
Sub Type Multi Family
Listing Status Sold
Purchase Type For Sale
Square Footage 2,630 sqft
Price per Sqft $433
MLS Listing ID 73230367
Sold Date 05/28/24
Bedrooms 4
Full Baths 4
Year Built 1886
Annual Tax Amount $12,177
Tax Year 2024
Lot Size 0.260 Acres
Acres 0.26
Property Description
Dream location for homeowners and investors! This rare multi-family in the most coveted Lexington community. Both first floor and second floor units feature two bedrooms, full bath, kitchen and living room with access to its own private deck. The lower level workout has full bath, kitchen and living room. Other features include an attached two-car garage with high ceilings, wide driveway with plenty of parking space, fireplaced first floor unit and 2017 replaced roof. Located one mile to Lexington town center, close to Diamond Middle School with easy access to bus lines, Minuteman Bike Path, and various shops. Potential buyers are encouraged to perform their own due diligence for the property.
Location
State MA
County Middlesex
Zoning CN-4
Direction Bedford St. next to Minuteman Bikeway
Rooms
Basement Full, Partially Finished, Walk-Out Access
Interior
Interior Features Laundry Room, Bathroom With Tub, Open Floorplan, Living Room, Kitchen, Living RM/Dining RM Combo
Heating Baseboard, Natural Gas
Cooling Window Unit(s)
Flooring Hardwood, Tile
Fireplaces Number 1
Fireplaces Type Wood Burning
Appliance Washer, Dryer, Range, Dishwasher, Disposal, Refrigerator, Microwave
Exterior
Exterior Feature Balcony/Deck
Garage Spaces 2.0
Community Features Public Transportation, Shopping, Walk/Jog Trails, Bike Path, Conservation Area
Utilities Available for Gas Range, for Electric Range
Waterfront false
Roof Type Shingle
Parking Type Off Street
Total Parking Spaces 8
Garage Yes
Building
Lot Description Level
Story 3
Foundation Block
Sewer Public Sewer
Water Public
Schools
Elementary Schools Estabrook
Middle Schools Diamond
High Schools Lhs
Others
Senior Community false
Acceptable Financing Contract
Listing Terms Contract
Read Less
Want to know what your home might be worth? Contact us for a FREE valuation!

Our team is ready to help you sell your home for the highest possible price ASAP
Bought with Non Member • Non Member Office







