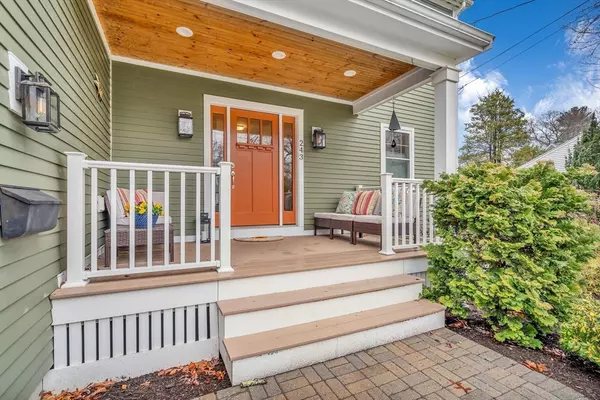$1,825,000
$1,700,000
7.4%For more information regarding the value of a property, please contact us for a free consultation.
243 Marked Tree Rd Needham, MA 02492
4 Beds
3 Baths
3,972 SqFt
Key Details
Sold Price $1,825,000
Property Type Single Family Home
Sub Type Single Family Residence
Listing Status Sold
Purchase Type For Sale
Square Footage 3,972 sqft
Price per Sqft $459
MLS Listing ID 73219551
Sold Date 05/30/24
Style Colonial
Bedrooms 4
Full Baths 3
HOA Y/N false
Year Built 2014
Annual Tax Amount $16,174
Tax Year 2023
Lot Size 10,454 Sqft
Acres 0.24
Property Description
*** OH CANCELLED *** Welcome Home! Built in 2014, this young colonial in the heart of Needham has space for everyone. A flexible floor plan is perfect for multi-generational living, au-pair or home office. Hardwood floors flow throughout the freshly painted main level, which offers a custom kitchen, huge pantry/mudroom area, bedroom & full bathroom. The second floor features 3 bedrooms including the primary ensuite w/ 2 walk-in closets. Continue up to the finished third floor which provides a private area for working from home. Need a large area for entertaining? The walk out basement has room for a family room, craft area and home gym. Low maintenance cement board siding, composite decking on front porch & large back deck, oversized 2 car garage & fully fenced yard you can move right in without needing to make upgrades. Centrally located near Needham's MBTA stations, YMCA, Needham Town Forest, Needham Center, Beth Israel Deaconess Hospital, shops, restaurants and schools.
Location
State MA
County Norfolk
Zoning SRB
Direction Central or High Rock to Marked Tree
Rooms
Family Room Flooring - Vinyl, Exterior Access, Recessed Lighting
Basement Full, Finished, Walk-Out Access
Primary Bedroom Level Second
Dining Room Flooring - Hardwood, Exterior Access, Open Floorplan, Slider, Lighting - Overhead
Kitchen Flooring - Hardwood, Pantry, Countertops - Stone/Granite/Solid, Kitchen Island, Open Floorplan, Recessed Lighting, Stainless Steel Appliances, Gas Stove, Lighting - Pendant
Interior
Interior Features Attic Access, Recessed Lighting, Storage, Bonus Room, Great Room
Heating Forced Air, Natural Gas
Cooling Central Air
Flooring Wood, Tile, Vinyl, Carpet, Flooring - Wall to Wall Carpet, Flooring - Vinyl
Fireplaces Number 1
Fireplaces Type Living Room
Appliance Gas Water Heater, Tankless Water Heater, Range, Dishwasher, Refrigerator, Washer, Dryer
Laundry Electric Dryer Hookup, Washer Hookup, Second Floor
Exterior
Exterior Feature Porch, Deck
Garage Spaces 2.0
Community Features Public Transportation, Park, Walk/Jog Trails, Conservation Area, House of Worship, Public School
Utilities Available for Gas Range, for Electric Dryer, Washer Hookup
Waterfront false
Roof Type Shingle
Parking Type Attached, Paved Drive, Off Street
Total Parking Spaces 5
Garage Yes
Building
Foundation Concrete Perimeter
Sewer Public Sewer
Water Public
Schools
Elementary Schools Newman Elem
Middle Schools Highrock&Pollar
High Schools Needham Hs
Others
Senior Community false
Read Less
Want to know what your home might be worth? Contact us for a FREE valuation!

Our team is ready to help you sell your home for the highest possible price ASAP
Bought with Judy Goldfarb • Coldwell Banker Realty - Boston







