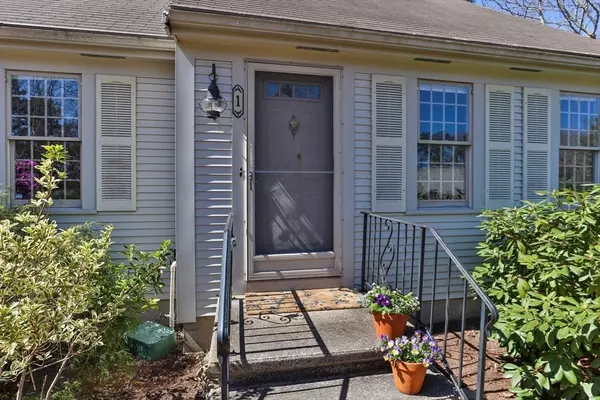$630,000
$619,000
1.8%For more information regarding the value of a property, please contact us for a free consultation.
1 Jilma Drive Dennis, MA 02641
3 Beds
2 Baths
1,460 SqFt
Key Details
Sold Price $630,000
Property Type Single Family Home
Sub Type Single Family Residence
Listing Status Sold
Purchase Type For Sale
Square Footage 1,460 sqft
Price per Sqft $431
MLS Listing ID 73230268
Sold Date 05/30/24
Style Ranch
Bedrooms 3
Full Baths 2
HOA Y/N false
Year Built 1990
Annual Tax Amount $2,807
Tax Year 2024
Lot Size 10,454 Sqft
Acres 0.24
Property Description
Escape to the serene beauty of sought after East Dennis! This charming ranch-style home is nestled in a fantastic neighborhood close to shops, golf, and gorgeous bay and south side beaches. Make this home your year-round sanctuary or weekend getaway. Three spacious bedrooms, including a larger main bedroom with attached bath, offer ultimate comfort. The open floor plan, elegant hardwood floors, and gas fireplace create a welcoming ambiance. Enjoy the sun-filled, vault-ceilinged family room which flows onto a private deck- perfect for gatherings with friends. Single-level living with main floor laundry and an attached garage add extra convenience. There is potential for expansion in the large 950+sf basement. Additional benefits include mature plantings, a high-efficiency natural gas boiler and underground utilities. Passed Title V is in hand. Home is being sold in ''as is" condition.
Location
State MA
County Barnstable
Area East Dennis
Zoning RES
Direction Old Bass River Road or Rte 134 to Hokum Rock to Jilma Drive
Rooms
Family Room Beamed Ceilings, Vaulted Ceiling(s), Deck - Exterior, Exterior Access, Lighting - Overhead
Basement Full, Garage Access, Bulkhead, Concrete, Unfinished
Primary Bedroom Level Main, First
Dining Room Flooring - Hardwood, Open Floorplan, Lighting - Overhead
Kitchen Lighting - Overhead
Interior
Heating Central, Baseboard, Natural Gas
Cooling None
Flooring Vinyl, Hardwood
Fireplaces Number 1
Fireplaces Type Living Room
Appliance Gas Water Heater, Tankless Water Heater, Range, Dishwasher, Microwave, Refrigerator, Washer, Dryer
Laundry Bathroom - Full, Laundry Closet, First Floor, Electric Dryer Hookup, Washer Hookup
Exterior
Exterior Feature Porch - Enclosed, Deck - Wood, Patio, Rain Gutters, Sprinkler System
Garage Spaces 1.0
Community Features Shopping, Golf, Public School
Utilities Available for Electric Range, for Electric Dryer, Washer Hookup
Waterfront false
Waterfront Description Beach Front,Bay,Lake/Pond,1 to 2 Mile To Beach,Beach Ownership(Public)
Roof Type Shingle
Parking Type Attached, Garage Door Opener, Storage, Garage Faces Side, Paved Drive, Off Street, Paved
Total Parking Spaces 4
Garage Yes
Building
Lot Description Cul-De-Sac, Corner Lot
Foundation Concrete Perimeter
Sewer Private Sewer
Water Public
Schools
Elementary Schools Baker / Innvtn.
Middle Schools Dy Intermediate
High Schools Dy Regional Hs
Others
Senior Community false
Acceptable Financing Contract
Listing Terms Contract
Read Less
Want to know what your home might be worth? Contact us for a FREE valuation!

Our team is ready to help you sell your home for the highest possible price ASAP
Bought with Rosangela Caloiero • Legacy Properties







