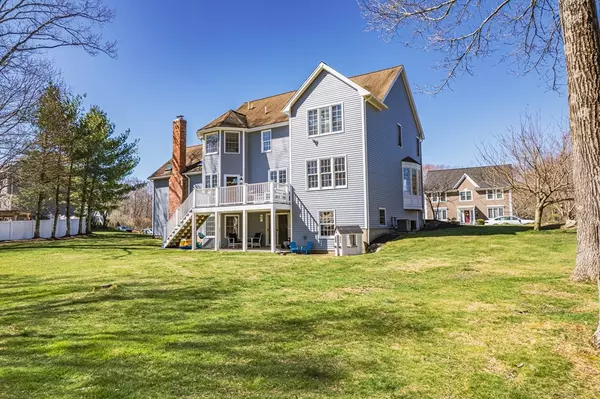$1,215,000
$1,049,000
15.8%For more information regarding the value of a property, please contact us for a free consultation.
61 Sawyers Lane Tewksbury, MA 01876
4 Beds
3.5 Baths
4,145 SqFt
Key Details
Sold Price $1,215,000
Property Type Single Family Home
Sub Type Single Family Residence
Listing Status Sold
Purchase Type For Sale
Square Footage 4,145 sqft
Price per Sqft $293
MLS Listing ID 73225613
Sold Date 05/30/24
Style Colonial
Bedrooms 4
Full Baths 3
Half Baths 1
HOA Y/N false
Year Built 2000
Annual Tax Amount $11,372
Tax Year 2024
Lot Size 1.000 Acres
Acres 1.0
Property Description
COMPLETELY RENOVATED & BETTER THAN NEW, w/ exquisite attention to detail, this 4 Bed 3.5 Bath Colonial-style home is located on a beautifully landscaped lot in the desirable Deerfield Estates Neighborhood. Perfectly positioned near highways, markets, & schools, this location offers unparalleled convenience. This inviting home has an elegant & spacious floor plan featuring two staircases & every amenity for gracious entertaining & comfortable living. The gourmet kitchen at the heart of the home, is newly updated w/ granite countertops, open shelving, SS appliances & seamlessly flows into the oversized family room w/ shiplap accent walls. Home features a lush green backyard w/ lots of room for the kids to play freely, updated/renovated bathrooms, finished walk-out basement w/ a bathroom, home office, a deck, patio & a firepit in the backyard. Ample parking and storage available.
Location
State MA
County Middlesex
Zoning RG
Direction Andover St. to Fiske St. to Scotland Drive then turn right on Sawyers Lane
Rooms
Family Room Skylight, Ceiling Fan(s), Flooring - Hardwood, Open Floorplan, Recessed Lighting
Basement Full, Finished, Walk-Out Access, Interior Entry, Garage Access
Primary Bedroom Level Second
Dining Room Flooring - Hardwood, Wainscoting, Lighting - Overhead, Crown Molding
Kitchen Flooring - Vinyl, Dining Area, Pantry, Countertops - Stone/Granite/Solid, Kitchen Island, Exterior Access, Recessed Lighting, Stainless Steel Appliances, Gas Stove, Lighting - Overhead, Crown Molding
Interior
Interior Features Lighting - Sconce, Lighting - Overhead, Crown Molding, Cable Hookup, Recessed Lighting, Bathroom - 3/4, Closet, Slider, Storage, Closet - Double, Bathroom - With Shower Stall, Office, Sitting Room, Bonus Room, Foyer, 3/4 Bath, Central Vacuum
Heating Forced Air, Natural Gas
Cooling Central Air
Flooring Tile, Vinyl, Carpet, Hardwood, Flooring - Hardwood, Flooring - Stone/Ceramic Tile, Flooring - Vinyl
Fireplaces Number 1
Fireplaces Type Family Room
Appliance Water Heater, Oven, Disposal, Trash Compactor, Range, Refrigerator, Washer, Dryer
Laundry Flooring - Stone/Ceramic Tile, Lighting - Overhead, Second Floor, Electric Dryer Hookup, Washer Hookup
Exterior
Exterior Feature Deck, Patio, Sprinkler System
Garage Spaces 2.0
Community Features Public Transportation, Shopping, Park, Golf, Highway Access, Public School
Utilities Available for Gas Range, for Electric Dryer, Washer Hookup
Waterfront false
Roof Type Shingle
Parking Type Attached, Under, Paved Drive, Off Street, Paved
Total Parking Spaces 6
Garage Yes
Building
Lot Description Wooded, Level
Foundation Concrete Perimeter
Sewer Public Sewer
Water Public
Schools
Elementary Schools Loella F.Dewing
Middle Schools John W. Wynn
High Schools Tewksbury M. Hs
Others
Senior Community false
Read Less
Want to know what your home might be worth? Contact us for a FREE valuation!

Our team is ready to help you sell your home for the highest possible price ASAP
Bought with Theo Carmone • Colonial Manor Realty






