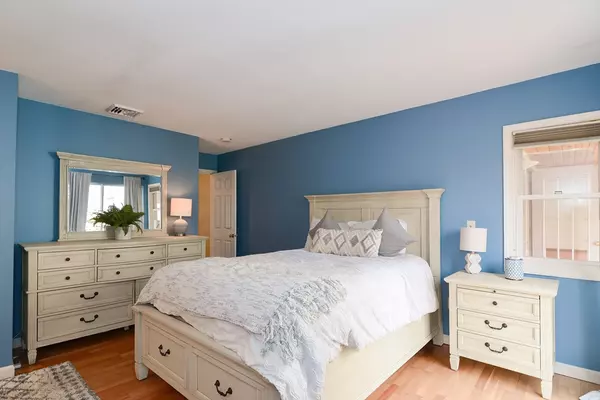$995,000
$899,000
10.7%For more information regarding the value of a property, please contact us for a free consultation.
2 Spring St Medway, MA 02053
5 Beds
4 Baths
4,336 SqFt
Key Details
Sold Price $995,000
Property Type Single Family Home
Sub Type Single Family Residence
Listing Status Sold
Purchase Type For Sale
Square Footage 4,336 sqft
Price per Sqft $229
MLS Listing ID 73225760
Sold Date 05/31/24
Style Ranch
Bedrooms 5
Full Baths 4
HOA Y/N false
Year Built 1985
Annual Tax Amount $10,162
Tax Year 2024
Lot Size 1.010 Acres
Acres 1.01
Property Description
This is a 5 bedroom ranch with bonus room over the garage. House sits on over an acre of professionally landscaped grounds. Roof was new in 2022, heat/ac pumps 2022, addition and renovation in 2001, two new composite decks in 2018. House can be heated by oil or by heat pumps, 5 heat zones and 3 cooling zones. Automatic landscape lighting, new front walkway and plantings. Huge kitchen for entertaining with stainless steel appliances and granite counters. 1000 sq. ft of finished basement with brand new flooring and unfinished area with storage racks. Home features two primary bedrooms with walk in closets and full baths (one on each end of house for privacy) and 3 other bedrooms on first floor. Family room and kitchen boast cathedral ceilings with skylights and an automatic drop down movie screen with surround included with sale. There is also a mudroom with cabinets and full pantry. Truly a beautiful, unique home with fantastic open floor plan ready to host any event.
Location
State MA
County Norfolk
Zoning AR-I
Direction Summer Street to Summer hill, right on Spring street.
Rooms
Family Room Bathroom - Full, Cathedral Ceiling(s), Ceiling Fan(s), Flooring - Hardwood, Cable Hookup, Deck - Exterior, High Speed Internet Hookup, Open Floorplan, Recessed Lighting
Basement Partial, Finished, Partially Finished, Bulkhead, Sump Pump, Concrete, Unfinished
Primary Bedroom Level Main, First
Interior
Interior Features Walk-up Attic, Finish - Sheetrock, Wired for Sound
Heating Baseboard, Air Source Heat Pumps (ASHP)
Cooling Central Air, Wall Unit(s), Heat Pump, 3 or More, ENERGY STAR Qualified Equipment, Air Source Heat Pumps (ASHP)
Flooring Wood, Tile, Carpet, Hardwood, Engineered Hardwood
Fireplaces Number 2
Fireplaces Type Family Room
Appliance Water Heater, Range, Dishwasher, Microwave, Refrigerator, Washer, Dryer
Laundry Gas Dryer Hookup, Washer Hookup
Exterior
Exterior Feature Porch - Enclosed, Porch - Screened, Deck - Composite, Rain Gutters
Garage Spaces 2.0
Community Features Public School, Sidewalks
Utilities Available for Electric Range, for Electric Oven, for Gas Dryer, Washer Hookup
Waterfront false
Roof Type Shingle
Parking Type Attached, Garage Door Opener, Paved Drive, Off Street
Total Parking Spaces 9
Garage Yes
Building
Lot Description Wooded, Level
Foundation Concrete Perimeter
Sewer Public Sewer
Water Private
Schools
High Schools Medway
Others
Senior Community false
Read Less
Want to know what your home might be worth? Contact us for a FREE valuation!

Our team is ready to help you sell your home for the highest possible price ASAP
Bought with Kathleen Craig • ERA Key Realty Services







