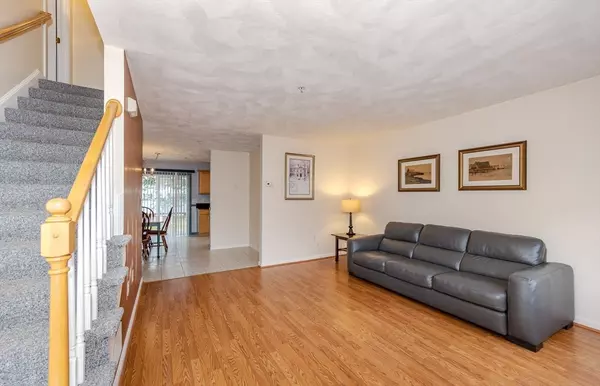$485,000
$485,000
For more information regarding the value of a property, please contact us for a free consultation.
36 Ironwood Lane #36 Tewksbury, MA 01876
3 Beds
1.5 Baths
1,233 SqFt
Key Details
Sold Price $485,000
Property Type Condo
Sub Type Condominium
Listing Status Sold
Purchase Type For Sale
Square Footage 1,233 sqft
Price per Sqft $393
MLS Listing ID 73219465
Sold Date 05/31/24
Bedrooms 3
Full Baths 1
Half Baths 1
HOA Fees $337/mo
Year Built 1998
Annual Tax Amount $5,720
Tax Year 2024
Property Description
Welcome to the highly sought after EAGLES LANDING 55+ community! This attached, two floor townhouse, has a new roof installed this week!! The first floor consists of a spacious living room, updated kitchen with dining area, & direct access to the private patio through sliding doors. The first level also has a laundry room & half bathroom. The second floor features a spacious master bedroom with cathedral ceilings, ceiling fan, and large walk in closet. An additional two bedrooms and a full bathroom complete the upstairs. Eagles Landing is conveniently located next to the new Treehouse Brewery & golf course. The community offers easy access to major highways, restaurants, & shopping. Enjoy the conveniences of your driveway being plowed, shoveling to your front door, & a professional landscaped neighborhood. Don't miss out on this exciting opportunity in a vibrant 55+ community featuring a resident clubhouse and indoor pool. Sorry, no dogs are permitted.
Location
State MA
County Middlesex
Zoning MFD
Direction Main St to Livingston to Ironwood Ln
Rooms
Basement N
Primary Bedroom Level Second
Dining Room Flooring - Stone/Ceramic Tile
Kitchen Flooring - Stone/Ceramic Tile, Countertops - Stone/Granite/Solid, Countertops - Upgraded, Exterior Access, Remodeled, Slider, Stainless Steel Appliances
Interior
Interior Features Central Vacuum
Heating Forced Air, Natural Gas
Cooling Central Air
Flooring Tile, Carpet, Laminate, Engineered Hardwood
Appliance Range, Dishwasher, Disposal, Microwave, Refrigerator, Freezer, Washer, Dryer
Laundry First Floor, In Unit
Exterior
Exterior Feature Porch, Patio, Professional Landscaping, Sprinkler System
Garage Spaces 1.0
Pool Association, In Ground, Indoor, Heated
Community Features Public Transportation, Shopping, Tennis Court(s), Park, Walk/Jog Trails, Golf, Conservation Area, Highway Access, Adult Community
Utilities Available for Gas Range
Waterfront false
Roof Type Shingle
Parking Type Attached, Garage Door Opener, Deeded, Off Street, Exclusive Parking
Total Parking Spaces 2
Garage Yes
Building
Story 2
Sewer Public Sewer
Water Public
Others
Pets Allowed Yes w/ Restrictions
Senior Community true
Read Less
Want to know what your home might be worth? Contact us for a FREE valuation!

Our team is ready to help you sell your home for the highest possible price ASAP
Bought with Christine Strazzere • RE/MAX Triumph Realty







