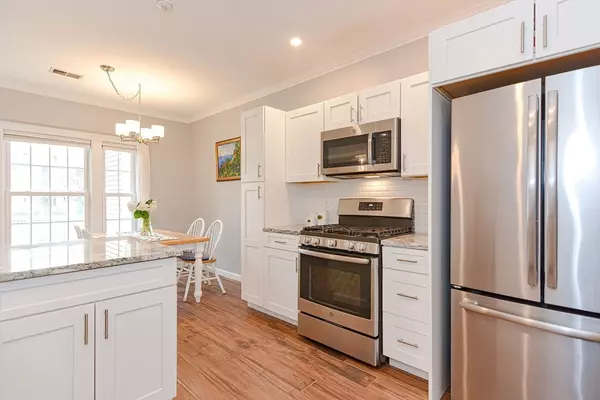$605,000
$609,900
0.8%For more information regarding the value of a property, please contact us for a free consultation.
272 Allerton Commons Ln #272 Braintree, MA 02184
3 Beds
2.5 Baths
1,461 SqFt
Key Details
Sold Price $605,000
Property Type Condo
Sub Type Condominium
Listing Status Sold
Purchase Type For Sale
Square Footage 1,461 sqft
Price per Sqft $414
MLS Listing ID 73209470
Sold Date 05/31/24
Bedrooms 3
Full Baths 2
Half Baths 1
HOA Fees $708/mo
Year Built 1995
Annual Tax Amount $4,764
Tax Year 2024
Property Description
Impeccably maintained 3 bedroom 2.5 bath Townhouse in the desirable Devon Wood Complex. Beautiful sun-drenched Kitchen w granite, stainless steel appliances/crown molding (2019) / Large living room w recessed lights, french doors and lovely views to the patio / backyard. The 2nd floor consists of Master Bedroom with full bath (2021) & walk-in closet, two additional nicely sized bedrooms and another full bath. In-Unit laundry on the first floor / central air / gas cooking & heat / detached one car garage. All located in a picturesque complex which offers amenities including inground pool, spa, tennis courts, clubhouse, walking/jogging trails all on 350 acres of land.Windows.Slider (2017) Water heater (2017) Furnace/AC original Just under 3 miles to the MBTA / 2 miles to shopping, restaurants and under 4 miles to major highway!
Location
State MA
County Norfolk
Zoning RES
Direction Off Liberty St - Unit is in Bld 17 - plenty of visitor parking
Rooms
Basement N
Primary Bedroom Level Second
Dining Room Recessed Lighting
Kitchen Dining Area, Countertops - Stone/Granite/Solid, Cabinets - Upgraded, Gas Stove
Interior
Heating Central, Forced Air, Natural Gas
Cooling Central Air
Flooring Tile, Vinyl, Wood Laminate
Laundry First Floor, In Unit
Exterior
Exterior Feature Patio
Garage Spaces 1.0
Pool Association, In Ground
Utilities Available for Gas Range
Waterfront false
Roof Type Shingle
Parking Type Detached, Off Street, Assigned, Deeded
Total Parking Spaces 1
Garage Yes
Building
Story 2
Sewer Public Sewer
Water Public
Others
Pets Allowed Yes w/ Restrictions
Senior Community false
Acceptable Financing Contract
Listing Terms Contract
Read Less
Want to know what your home might be worth? Contact us for a FREE valuation!

Our team is ready to help you sell your home for the highest possible price ASAP
Bought with John D. Conroy • East Coast Realty, Inc.







