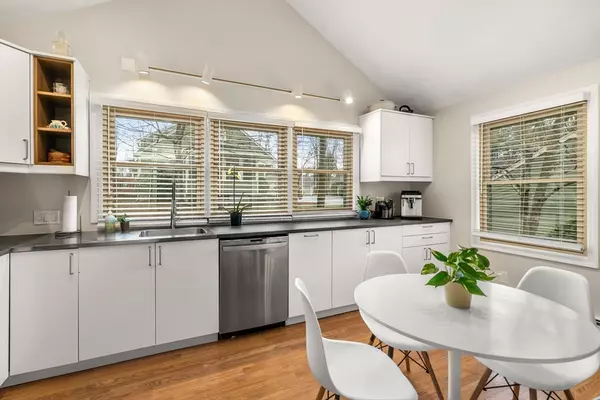$385,000
$374,900
2.7%For more information regarding the value of a property, please contact us for a free consultation.
8 Fieldstone St #8 Upton, MA 01568
2 Beds
1.5 Baths
1,608 SqFt
Key Details
Sold Price $385,000
Property Type Condo
Sub Type Condominium
Listing Status Sold
Purchase Type For Sale
Square Footage 1,608 sqft
Price per Sqft $239
MLS Listing ID 73217286
Sold Date 05/31/24
Bedrooms 2
Full Baths 1
Half Baths 1
HOA Fees $455/mo
Year Built 1987
Annual Tax Amount $4,352
Tax Year 2023
Property Description
This delightful 2-bed, 1.5-bath end unit condo is ready for its new owners. The first floor presents a spacious living room,formal dining area, well-appointed kitchen and a convenient half bath. Upstairs, you'll find two generously sized bedrooms—one with a double closet and the other featuring a walk-in closet and a cozy sitting area, perfect for a home office. Thefinished basement adds extra living space and abundant storage, including a cedar closet. Enjoy privacy in the back corneryard, while the one-car detached garage provides additional outdoor storage. Recent updates include a newer heatingsystem, new kitchen, new appliances, upgraded light fixtures, fresh blinds, interior painting throughout, new basementfloors, updated electrical outlets, and more. Don't miss the chance to make this charming condo your new home! Showings start at the OH on Friday, 3/28, from 5-7.
Location
State MA
County Worcester
Zoning res
Direction School st to Fieldstone Dr
Rooms
Basement Y
Primary Bedroom Level Second
Dining Room Flooring - Wall to Wall Carpet
Kitchen Flooring - Laminate
Interior
Interior Features Entrance Foyer, Bonus Room
Heating Baseboard, Oil
Cooling Window Unit(s)
Flooring Tile, Laminate, Flooring - Stone/Ceramic Tile
Appliance Range, Dishwasher, Disposal, Microwave, Refrigerator, Washer, Dryer
Laundry Flooring - Laminate, In Basement, In Unit, Electric Dryer Hookup
Exterior
Exterior Feature Porch, Deck - Wood
Garage Spaces 1.0
Community Features Shopping, Park, Walk/Jog Trails, Conservation Area, Highway Access, House of Worship
Utilities Available for Electric Range, for Electric Oven, for Electric Dryer
Waterfront false
Roof Type Shingle
Parking Type Detached, Off Street
Total Parking Spaces 2
Garage Yes
Building
Story 3
Sewer Public Sewer
Water Public
Schools
Elementary Schools Memorial
Middle Schools Miscoe Hill
High Schools Nipmuc
Others
Pets Allowed Yes
Senior Community false
Read Less
Want to know what your home might be worth? Contact us for a FREE valuation!

Our team is ready to help you sell your home for the highest possible price ASAP
Bought with Jeannie Leombruno • RE/MAX Executive Realty







