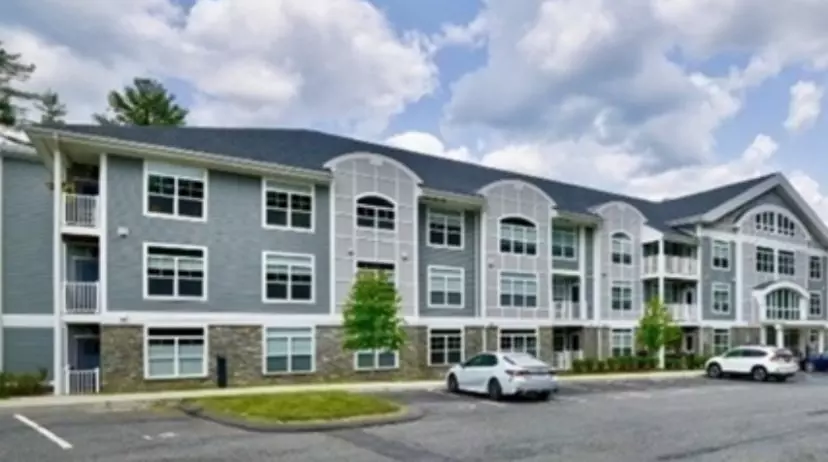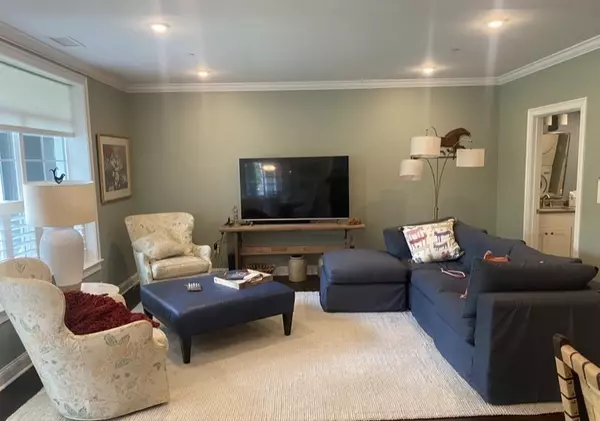$470,000
$478,500
1.8%For more information regarding the value of a property, please contact us for a free consultation.
635 Old Post Road #104 Sharon, MA 02067
1 Bed
1.5 Baths
1,056 SqFt
Key Details
Sold Price $470,000
Property Type Condo
Sub Type Condominium
Listing Status Sold
Purchase Type For Sale
Square Footage 1,056 sqft
Price per Sqft $445
MLS Listing ID 73215018
Sold Date 05/30/24
Bedrooms 1
Full Baths 1
Half Baths 1
HOA Fees $434/mo
Year Built 2019
Annual Tax Amount $6,754
Tax Year 2023
Property Description
Stunning New England Elegance with beautiful architectural detail. Welcome to Woodcrest Run, your premier over 55+ luxury community. This gorgeous unit overlooks The Walpole Country Club-Golf Course, 16th & 17th hole. Featuring: Great open floor plan with gracious living room and entertainment size dining room. Tall transom windows, crown molding & lovely balcony with picturesque tranquil views. Chefs’ kitchen with all the bells and whistles- stainless and quartz, large peninsula w seating for 4 large bar chairs. Spacious 1 bedroom with walk-in closet & en-suite full bath. Guest 1/2 bath has laundry closet. TWO PARKING SPACES, including HUGE GARAGE-fantastic long and wide!. Woodcrest AMENITIES include an ELEVATOR, COMMUNITY ROOM, kitchen, FITNESS AREA and SOLARIUM on 3rd fl. Don't miss this special 1 Bedroom Cedar Floor plan. (Scaling down? You can fit your dining rm set.)
Location
State MA
County Norfolk
Direction Common Street to Old Post Rd. Or, Route 1 to Common-take right onto Old Post Rd.
Rooms
Basement N
Primary Bedroom Level First
Dining Room Window(s) - Bay/Bow/Box, Open Floorplan, Recessed Lighting, Lighting - Pendant
Kitchen Countertops - Stone/Granite/Solid, Open Floorplan, Recessed Lighting, Stainless Steel Appliances, Peninsula, Lighting - Pendant
Interior
Heating Forced Air, Heat Pump, Natural Gas, Electric
Cooling Central Air
Flooring Stone / Slate, Engineered Hardwood
Appliance Range, Dishwasher, Disposal, Microwave, ENERGY STAR Qualified Refrigerator, ENERGY STAR Qualified Dishwasher
Laundry Flooring - Stone/Ceramic Tile, First Floor, In Unit
Exterior
Exterior Feature Balcony, Screens, Rain Gutters, Professional Landscaping, Sprinkler System, Stone Wall, Other
Garage Spaces 1.0
Community Features Public Transportation, Walk/Jog Trails, Golf, Medical Facility, Conservation Area, Highway Access, House of Worship, T-Station, Adult Community
Utilities Available for Electric Range
Waterfront false
Waterfront Description Beach Front,Lake/Pond
Roof Type Shingle
Parking Type Under, Garage Door Opener, Storage, Deeded, Assigned, Common, Off Street, Guest, Paved
Total Parking Spaces 1
Garage Yes
Building
Story 1
Sewer Private Sewer
Water Public
Others
Pets Allowed Yes w/ Restrictions
Senior Community false
Read Less
Want to know what your home might be worth? Contact us for a FREE valuation!

Our team is ready to help you sell your home for the highest possible price ASAP
Bought with Brad Brooks • Brad Brooks Real Estate Brokerage







