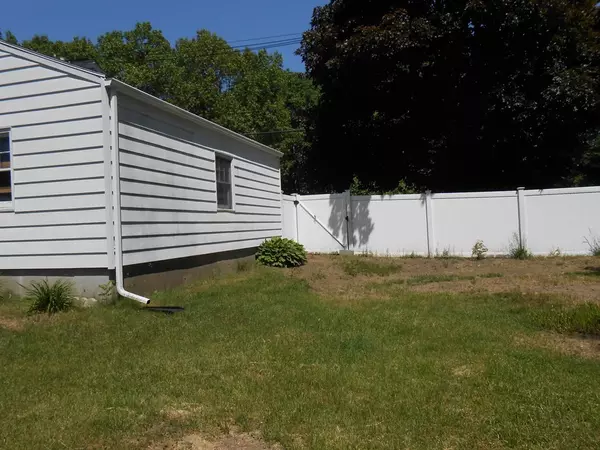$256,000
$265,000
3.4%For more information regarding the value of a property, please contact us for a free consultation.
493 Prospect Street Chicopee, MA 01020
2 Beds
1 Bath
744 SqFt
Key Details
Sold Price $256,000
Property Type Single Family Home
Sub Type Single Family Residence
Listing Status Sold
Purchase Type For Sale
Square Footage 744 sqft
Price per Sqft $344
Subdivision Fairview
MLS Listing ID 73118193
Sold Date 05/20/24
Style Ranch
Bedrooms 2
Full Baths 1
HOA Y/N false
Year Built 1950
Annual Tax Amount $2,822
Tax Year 2023
Lot Size 9,583 Sqft
Acres 0.22
Property Description
Great home for downsizers or starters. Well kept, adorable ranch on a corner lot. Living room and both bedrooms have hardwood flooring. Eat in kitchen, all appliances remain including washer/dryer. Cozy living area right off the kitchen with direct access to the fenced back yard.. The bath is updated with tub and shower with vinyl surround, pedestal sink, ceramic tile floor. One car garage with automatic opener. Yard is completely fenced in for pets and children and it's private and large. Plenty of parking on the side street also. Basement is finished with a family room ready for your gatherings or playroom or office. Also has washer/dryer hookups with set tub. Windows and gutters are newer. Roof approximately 10 years old APO. Move in condition. All appliances will remain Video doorbell and security system.
Location
State MA
County Hampden
Zoning Residentia
Direction Corner of Bourbeau Street
Rooms
Basement Full, Partially Finished
Primary Bedroom Level First
Kitchen Flooring - Vinyl, Stainless Steel Appliances
Interior
Interior Features Game Room
Heating Forced Air, Oil
Cooling None
Flooring Wood, Tile
Appliance Water Heater, Range, Dishwasher, Disposal, Microwave, Refrigerator, Washer, Dryer
Laundry Electric Dryer Hookup, Washer Hookup, Sink, In Basement
Exterior
Exterior Feature Patio, Fenced Yard
Garage Spaces 1.0
Fence Fenced
Community Features Public Transportation
Utilities Available for Electric Range, for Electric Dryer, Washer Hookup
Waterfront false
Roof Type Shingle
Parking Type Attached, Off Street
Total Parking Spaces 2
Garage Yes
Building
Lot Description Corner Lot
Foundation Concrete Perimeter
Sewer Public Sewer
Water Public
Others
Senior Community false
Read Less
Want to know what your home might be worth? Contact us for a FREE valuation!

Our team is ready to help you sell your home for the highest possible price ASAP
Bought with Caitlin Hodson • ROVI Homes







