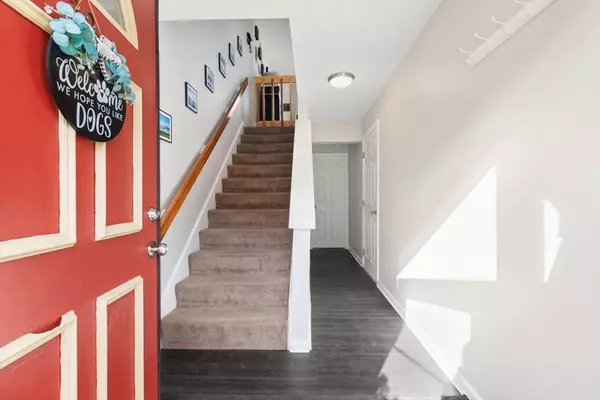$510,000
$480,900
6.1%For more information regarding the value of a property, please contact us for a free consultation.
39 Heritage Drive #39 Tewksbury, MA 01876
2 Beds
1.5 Baths
1,320 SqFt
Key Details
Sold Price $510,000
Property Type Condo
Sub Type Condominium
Listing Status Sold
Purchase Type For Sale
Square Footage 1,320 sqft
Price per Sqft $386
MLS Listing ID 73200592
Sold Date 05/31/24
Bedrooms 2
Full Baths 1
Half Baths 1
HOA Fees $288/mo
Year Built 1985
Annual Tax Amount $5,517
Tax Year 2024
Property Description
Stunning townhome situated in the highly coveted Roper Estates in the heart of Tewksbury! This multi-level 2-bedroom, 1.5-bathroom townhouse showcases an upgraded kitchen with granite countertops, stainless steel appliances, and gleaming hardwood floors. The dining area seamlessly opens onto a private deck. Bask in the sunlit living room, complete with charming fireplace. The first floor also features a renovated tiled half bath with laundry for added convenience. Venture to the second level to find two spacious bedrooms, including master bedroom with a cathedral ceiling, skylight, ample closet space, and full bath. A bonus loft adds extra versatility to the space. Another generously sized bedroom with a double closet completes the second level. The lower level features a garage, utility room with new furnace (2022). The complex boasts well-manicured grounds, an in-ground pool, tennis court, clubhouse, and a duck pond. Easy access to schools, shopping, restaurants, convenient to 93/495
Location
State MA
County Middlesex
Zoning RES
Direction Main Street (Rt.38) to Pleasant Street, Left on Heritage Drive (Roper Estates).
Rooms
Basement N
Primary Bedroom Level Third
Dining Room Closet, Flooring - Hardwood, Balcony / Deck, Deck - Exterior, Exterior Access, Open Floorplan, Lighting - Pendant
Kitchen Flooring - Hardwood, Countertops - Stone/Granite/Solid, Countertops - Upgraded, Breakfast Bar / Nook, Cabinets - Upgraded, Open Floorplan, Remodeled, Slider, Stainless Steel Appliances, Gas Stove, Lighting - Pendant, Lighting - Overhead, Crown Molding
Interior
Interior Features Ceiling Fan(s), Closet, Loft, Internet Available - Broadband
Heating Forced Air, Natural Gas
Cooling Central Air
Flooring Tile, Carpet, Hardwood, Flooring - Wall to Wall Carpet
Fireplaces Number 1
Fireplaces Type Living Room
Appliance Range, Dishwasher, Disposal, Microwave, Refrigerator, Washer, Dryer
Laundry In Unit, Gas Dryer Hookup, Washer Hookup
Exterior
Exterior Feature Deck - Wood, Storage, Professional Landscaping
Garage Spaces 1.0
Pool Association, In Ground
Community Features Shopping, Pool, Tennis Court(s), Golf, Conservation Area, Highway Access, Public School
Utilities Available for Gas Range, for Gas Dryer, Washer Hookup
Waterfront false
Roof Type Shingle
Parking Type Under, Garage Door Opener, Deeded, Off Street, Paved
Total Parking Spaces 1
Garage Yes
Building
Story 3
Sewer Public Sewer
Water Public, Individual Meter
Schools
High Schools Tmhs
Others
Pets Allowed Yes w/ Restrictions
Senior Community false
Read Less
Want to know what your home might be worth? Contact us for a FREE valuation!

Our team is ready to help you sell your home for the highest possible price ASAP
Bought with Laura Cohron • Kadilak Realty Group, LLC







