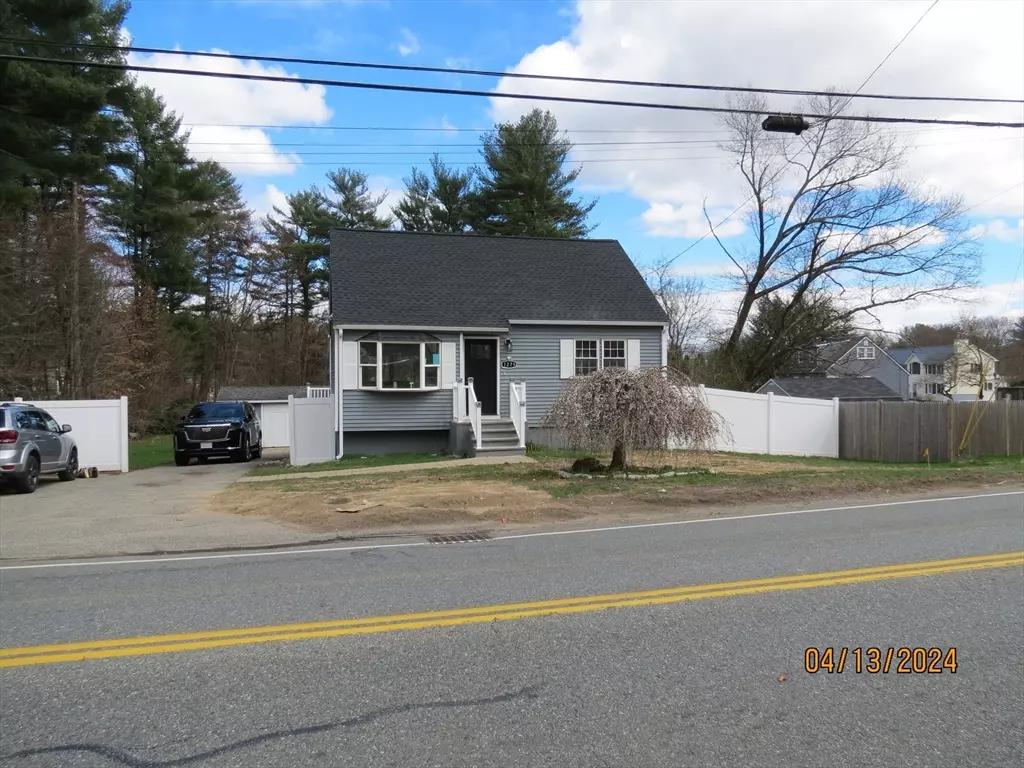$650,000
$579,900
12.1%For more information regarding the value of a property, please contact us for a free consultation.
1275 Shawsheen Street Tewksbury, MA 01876
5 Beds
2 Baths
2,160 SqFt
Key Details
Sold Price $650,000
Property Type Single Family Home
Sub Type Single Family Residence
Listing Status Sold
Purchase Type For Sale
Square Footage 2,160 sqft
Price per Sqft $300
MLS Listing ID 73225350
Sold Date 05/30/24
Style Cape
Bedrooms 5
Full Baths 2
HOA Y/N false
Year Built 1956
Annual Tax Amount $6,765
Tax Year 2024
Lot Size 0.850 Acres
Acres 0.85
Property Description
Everything is new and bright and shiny! Do not just drive by this house, it is so much larger than it appears. I have attached a list of new features to this listing, I did forget a big one, ***New gas heat and central air conditioning. There truly is nothing to do but move into this 5 bedroom, two bath home. The bedrooms are on every floor, two on the 2nd floor, the main bedroom is on the first floor, and two more tucked away in the walk out basement. Could be a perfect area for an in-law suite or just about anything you want, Come on by and take a look for yourself!
Location
State MA
County Middlesex
Zoning RG
Direction route 38 to Shawsheen Street, at Oakdale Mall
Rooms
Family Room Flooring - Laminate
Basement Full, Finished, Walk-Out Access, Interior Entry
Primary Bedroom Level Main, First
Kitchen Flooring - Hardwood, Dining Area, Countertops - Stone/Granite/Solid, Countertops - Upgraded, Breakfast Bar / Nook, Cabinets - Upgraded, Deck - Exterior, Open Floorplan, Recessed Lighting, Remodeled, Stainless Steel Appliances, Gas Stove, Lighting - Pendant
Interior
Heating Central, Forced Air, Natural Gas
Cooling Central Air
Flooring Tile, Laminate, Hardwood
Appliance Electric Water Heater, Range, Dishwasher, Refrigerator
Laundry Electric Dryer Hookup, Washer Hookup
Exterior
Exterior Feature Deck, Storage
Community Features Public Transportation, Shopping, Highway Access, Public School
Utilities Available for Gas Range, for Electric Oven, for Electric Dryer, Washer Hookup
Waterfront false
Roof Type Shingle
Parking Type Paved Drive, Off Street
Total Parking Spaces 6
Garage No
Building
Lot Description Cleared, Level
Foundation Concrete Perimeter
Sewer Public Sewer
Water Public
Others
Senior Community false
Read Less
Want to know what your home might be worth? Contact us for a FREE valuation!

Our team is ready to help you sell your home for the highest possible price ASAP
Bought with Paula Otto • Casas Paula







