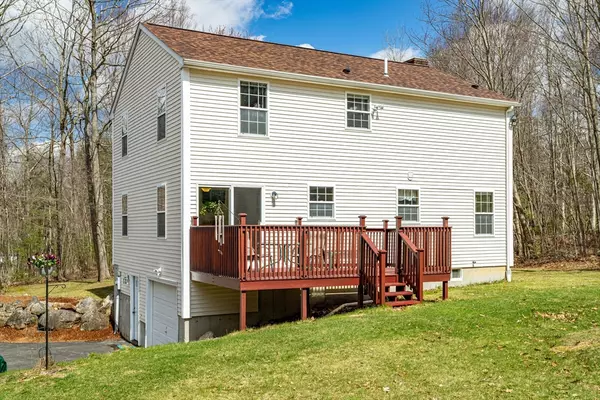$485,000
$459,900
5.5%For more information regarding the value of a property, please contact us for a free consultation.
46 Dogwood Road N Hubbardston, MA 01452
3 Beds
2.5 Baths
1,872 SqFt
Key Details
Sold Price $485,000
Property Type Single Family Home
Sub Type Single Family Residence
Listing Status Sold
Purchase Type For Sale
Square Footage 1,872 sqft
Price per Sqft $259
MLS Listing ID 73224889
Sold Date 06/05/24
Style Colonial
Bedrooms 3
Full Baths 2
Half Baths 1
HOA Y/N false
Year Built 1996
Annual Tax Amount $3,784
Tax Year 2023
Lot Size 2.820 Acres
Acres 2.82
Property Description
**Multiple offers. OFFER DEADLINE Monday 4/22 @ 5:00pm ** Welcome to 46 Dogwood Rd in Hubbardston – your forever home awaits! This 3 BR, 2.5 BA Colonial nestled on over 2 acres of land is ideal for first-time buyers seeking a rural setting & those who need room to grow. The heart of the home is a well-appointed kitchen featuring an island with breakfast bar, a cozy dining nook, & easy access to the deck, blending indoor living and out. It’s the perfect place to bring loved ones together. The living room, complete with fireplace, is a warm and inviting retreat on cool evenings. You can work from home in the sun-filled office and say goodbye to commutes. The highlight of the home is the luxurious main suite: a serene escape with a jacuzzi soaking tub and generous walk-in closet. The full basement provides ample storage or the perfect spot for a DIY workshop. The expansive yard offers plenty of space for outdoor fun & enjoying nature. The next chapter is waiting for you in Hubbardston!
Location
State MA
County Worcester
Zoning Res
Direction Route 68 (Gardner Road) to Dogwood Road N
Rooms
Basement Full, Walk-Out Access, Interior Entry, Garage Access, Concrete
Primary Bedroom Level Second
Dining Room Flooring - Vinyl, Wainscoting, Lighting - Pendant
Kitchen Ceiling Fan(s), Flooring - Vinyl, Dining Area, Pantry, Kitchen Island, Breakfast Bar / Nook, Deck - Exterior, Exterior Access, Recessed Lighting, Slider, Lighting - Overhead
Interior
Interior Features Ceiling Fan(s), Lighting - Overhead, Office, Internet Available - Broadband
Heating Baseboard, Oil
Cooling None
Flooring Tile, Vinyl, Carpet, Flooring - Vinyl
Fireplaces Number 1
Fireplaces Type Living Room
Appliance Water Heater, Range, Dishwasher, Microwave, Refrigerator, Washer, Dryer
Laundry Electric Dryer Hookup, Washer Hookup
Exterior
Exterior Feature Rain Gutters, Stone Wall
Garage Spaces 1.0
Community Features Shopping, Park, Walk/Jog Trails, Conservation Area, House of Worship, Public School
Utilities Available for Electric Range, for Electric Oven, for Electric Dryer, Washer Hookup
Waterfront false
Roof Type Shingle
Parking Type Under, Storage, Garage Faces Side, Paved Drive, Off Street, Paved
Total Parking Spaces 4
Garage Yes
Building
Lot Description Wooded, Easements, Cleared, Gentle Sloping, Level
Foundation Concrete Perimeter
Sewer Private Sewer
Water Private
Others
Senior Community false
Read Less
Want to know what your home might be worth? Contact us for a FREE valuation!

Our team is ready to help you sell your home for the highest possible price ASAP
Bought with Mary Ribeiro • eXp Realty







