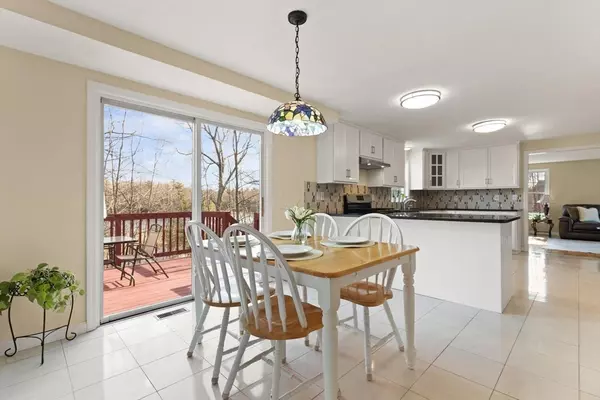$1,025,000
$1,075,000
4.7%For more information regarding the value of a property, please contact us for a free consultation.
10 Danley Dr Westford, MA 01886
4 Beds
2.5 Baths
3,031 SqFt
Key Details
Sold Price $1,025,000
Property Type Single Family Home
Sub Type Single Family Residence
Listing Status Sold
Purchase Type For Sale
Square Footage 3,031 sqft
Price per Sqft $338
MLS Listing ID 73214466
Sold Date 06/05/24
Style Colonial
Bedrooms 4
Full Baths 2
Half Baths 1
HOA Y/N false
Year Built 1999
Annual Tax Amount $11,430
Tax Year 2023
Lot Size 0.580 Acres
Acres 0.58
Property Description
Located in the esteemed Greystone community, this 4-bedroom, 2.5-bath (with windows) colonial home blends meticulous care with modern sophistication. Its owned Solar Panels have resulted in NO electric bills for the current owner, highlighting its eco-friendly appeal. The home unfolds in an open layout, boasting a kitchen adorned with granite countertops and stainless steel appliances, a cozy family room warmed by a fireplace, and a flexible first-floor office space. Entry is through a grand cathedral foyer, ascending via a winding staircase to four ample bedrooms, featuring a master suite with a private bath. A fully finished basement provides extra room for entertainment, additional living space or fitness. Outdoors, the deck offers serene views of a pond, enhanced by in-ground sprinklers, creating a luxurious yet sustainable retreat.
Location
State MA
County Middlesex
Zoning RA
Direction Russells Way to Danley Dr
Rooms
Family Room Flooring - Wood
Basement Partially Finished
Primary Bedroom Level Second
Dining Room Chair Rail, Lighting - Overhead
Kitchen Flooring - Stone/Ceramic Tile, Countertops - Stone/Granite/Solid, Slider, Stainless Steel Appliances, Lighting - Overhead
Interior
Interior Features Lighting - Overhead, Bonus Room, Mud Room
Heating Forced Air, Natural Gas
Cooling Central Air
Flooring Wood, Tile, Carpet, Flooring - Stone/Ceramic Tile, Flooring - Wall to Wall Carpet
Fireplaces Number 1
Fireplaces Type Family Room
Appliance Range, Dishwasher, Washer, Dryer, Range Hood
Laundry Gas Dryer Hookup
Exterior
Exterior Feature Deck
Garage Spaces 2.0
Community Features Shopping, Park, Walk/Jog Trails, Conservation Area, Highway Access, Public School
Utilities Available for Gas Range, for Gas Dryer
Waterfront true
Waterfront Description Waterfront,Pond
Roof Type Shingle
Parking Type Attached, Paved Drive, Off Street
Total Parking Spaces 4
Garage Yes
Building
Lot Description Gentle Sloping
Foundation Concrete Perimeter
Sewer Private Sewer
Water Public
Schools
Elementary Schools Miller/Day
Middle Schools Stony Middle
High Schools Westford Acad
Others
Senior Community false
Read Less
Want to know what your home might be worth? Contact us for a FREE valuation!

Our team is ready to help you sell your home for the highest possible price ASAP
Bought with Judy Sousa • Berkshire Hathaway HomeServices Commonwealth Real Estate







