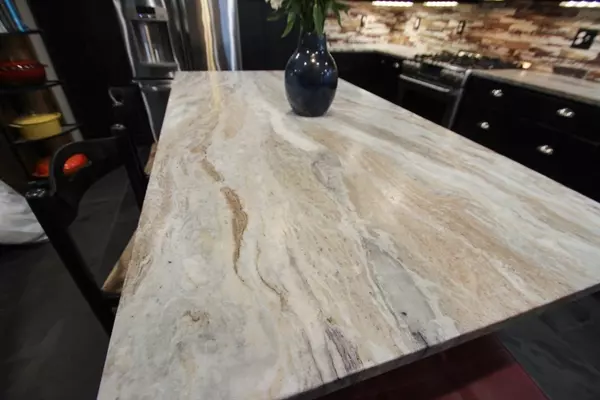$515,000
$499,900
3.0%For more information regarding the value of a property, please contact us for a free consultation.
54 South Chestnut St #54 Haverhill, MA 01835
2 Beds
2 Baths
2,479 SqFt
Key Details
Sold Price $515,000
Property Type Condo
Sub Type Condominium
Listing Status Sold
Purchase Type For Sale
Square Footage 2,479 sqft
Price per Sqft $207
MLS Listing ID 73224332
Sold Date 06/06/24
Bedrooms 2
Full Baths 2
HOA Fees $200/mo
Year Built 1900
Annual Tax Amount $3,448
Tax Year 2024
Property Description
It is rare to find such a masterful blend of old world charm plus modern day conveniences, executed to such perfection….welcome to 54 South Chestnut! This stunning, turn of the century townhouse offers beautiful wood and stone flooring, modern baths, 2 fireplaces, modern windows and a to die for chef’s kitchen, complete with new granite counters, stainless appliances, gas cooking, and storage galore! 2023 updates include a natural gas high efficiency boiler with an indirect hot water tank and mini-split central cooling. This place has tremendous style, and character…and the private courtyard will be your favorite spot to hang out, or entertain this summer. Location is prime, with just a few steps to Bradford Common. Haverhill is a booming community, with a vibrant downtown, and convenient commuter rail. If you are tired of the old same ole same ole…then this one is for you! Offer deadline is Sunday at 6:00 PM
Location
State MA
County Essex
Zoning res
Direction South Main to South Green
Rooms
Basement Y
Primary Bedroom Level Second
Interior
Interior Features Sitting Room
Heating Baseboard, Natural Gas
Cooling Ductless
Flooring Wood, Stone / Slate
Fireplaces Number 2
Appliance Range, Dishwasher, Microwave, Refrigerator, Washer, Dryer
Exterior
Exterior Feature Patio
Community Features Public Transportation, Shopping, Park, Golf, Medical Facility, Highway Access, Private School, Public School, T-Station
Utilities Available for Gas Range
Waterfront false
Roof Type Shingle
Parking Type Off Street
Total Parking Spaces 2
Garage No
Building
Story 2
Sewer Public Sewer
Water Public
Others
Pets Allowed Yes
Senior Community false
Read Less
Want to know what your home might be worth? Contact us for a FREE valuation!

Our team is ready to help you sell your home for the highest possible price ASAP
Bought with Maggie Pratt • Keller Williams Realty Evolution







