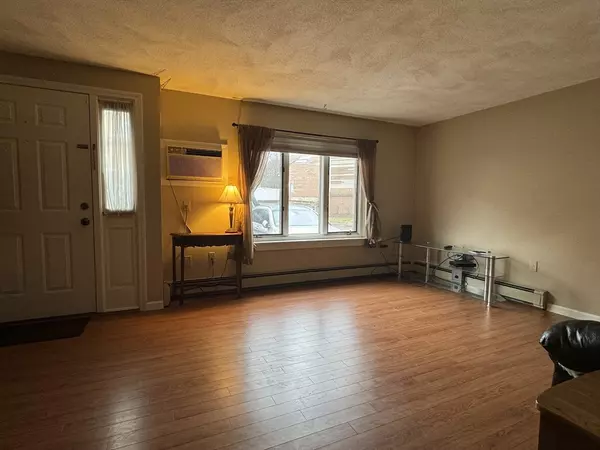$375,000
$369,900
1.4%For more information regarding the value of a property, please contact us for a free consultation.
62 Casablanca Court #62 Haverhill, MA 01832
2 Beds
1.5 Baths
1,733 SqFt
Key Details
Sold Price $375,000
Property Type Condo
Sub Type Condominium
Listing Status Sold
Purchase Type For Sale
Square Footage 1,733 sqft
Price per Sqft $216
MLS Listing ID 73220331
Sold Date 06/06/24
Bedrooms 2
Full Baths 1
Half Baths 1
HOA Fees $458/mo
Year Built 1988
Annual Tax Amount $3,228
Tax Year 2023
Property Description
Welcome to this charming townhouse nestled in the heart of Haverhill. This delightful abode offers a perfect blend of comfort and convenience. Boasting 2 bedrooms and 2 bathrooms, it provides ample space for relaxed living. The interior features an inviting ambiance as soon as you come through the front door. The open-concept layout seamlessly integrates the living, dining, and kitchen area, ideal for both everyday living and entertaining guests. Upstairs, the bedrooms offer cozy retreats, while the bathroom is conveniently located in between the two rooms. Outside, a private porch deck awaits, perfect for enjoying morning coffee or evening gatherings. With its prime location, this townhouse offers easy access to local amenities, including shopping, dining, and recreational options, as well as close proximity to 495. Don't miss this opportunity to experience comfortable living in the vibrant community of Casablanca Townhouses!
Location
State MA
County Essex
Zoning RU
Direction Broadway to Carleton Street to Casablanca Court
Rooms
Basement Y
Primary Bedroom Level Second
Dining Room Ceiling Fan(s), Flooring - Laminate, Balcony / Deck, Balcony - Exterior, Exterior Access, Slider
Kitchen Flooring - Laminate, Window(s) - Bay/Bow/Box, Gas Stove
Interior
Heating Baseboard, Natural Gas
Cooling Window Unit(s)
Flooring Carpet, Laminate, Flooring - Wall to Wall Carpet
Appliance Range, Dishwasher, Disposal, Refrigerator, Washer, Dryer
Laundry In Unit
Exterior
Community Features Public Transportation, Shopping, Tennis Court(s), Walk/Jog Trails, Golf, Medical Facility, Laundromat, Highway Access, House of Worship, Private School, Public School, T-Station
Utilities Available for Gas Range
Waterfront false
Roof Type Shingle
Parking Type Off Street, Deeded
Total Parking Spaces 2
Garage No
Building
Story 3
Sewer Public Sewer
Water Public
Schools
Elementary Schools Tilton
Middle Schools Albert Consen.
High Schools Hhs
Others
Pets Allowed Yes w/ Restrictions
Senior Community false
Acceptable Financing Contract
Listing Terms Contract
Read Less
Want to know what your home might be worth? Contact us for a FREE valuation!

Our team is ready to help you sell your home for the highest possible price ASAP
Bought with Justine Maguire • eXp Realty







