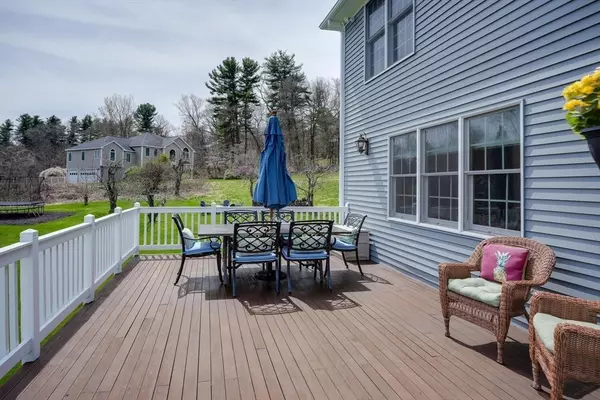$1,440,000
$1,225,000
17.6%For more information regarding the value of a property, please contact us for a free consultation.
11 Castle Road Westford, MA 01886
4 Beds
3 Baths
4,496 SqFt
Key Details
Sold Price $1,440,000
Property Type Single Family Home
Sub Type Single Family Residence
Listing Status Sold
Purchase Type For Sale
Square Footage 4,496 sqft
Price per Sqft $320
MLS Listing ID 73227336
Sold Date 06/07/24
Style Colonial
Bedrooms 4
Full Baths 2
Half Baths 2
HOA Y/N false
Year Built 1993
Annual Tax Amount $13,739
Tax Year 2024
Lot Size 2.950 Acres
Acres 2.95
Property Description
MULTIPLE OFFERS - BEST AND FINAL DUE BY 4/28 (SUNDAY) at 6:00 PM - Better than new! This meticulously maintained brick front hip roof colonial features a 2-story foyer that leads into a dining room open to a chef's kitchen that has all the bells and whistles. This oversized kitchen is complete with Thermador appliances and is open to the large family room that also overlooks the entire back yard. A great place to watch the kids playing outside. The generously sized owner's suite bedroom includes a sun filled bathroom and a separate living room area that could also be used for a second home office, exercise room or nursery. The basement has been fully finished with a bar, game room and another family room. Great for entertaining. This home sits on a cul-de-sac and the professionally landscaped 2.95 acres has a large backyard with flowering apple and cherry trees. A mile from the highway, shopping and close to the center of town.
Location
State MA
County Middlesex
Zoning RA
Direction GPS to Crown and then to Castle Rd. Go halfway around the cul-de-sac to first driveway on the right
Rooms
Basement Full, Bulkhead
Interior
Interior Features Central Vacuum, Wet Bar
Heating Central, Natural Gas
Cooling Central Air
Flooring Tile, Carpet, Hardwood
Fireplaces Number 1
Appliance Oven, Microwave, Range, ENERGY STAR Qualified Refrigerator, ENERGY STAR Qualified Dishwasher, Plumbed For Ice Maker
Laundry Electric Dryer Hookup, Washer Hookup
Exterior
Exterior Feature Covered Patio/Deck, Rain Gutters, Storage, Professional Landscaping, Sprinkler System, Fruit Trees, Stone Wall
Garage Spaces 2.0
Utilities Available for Gas Range, for Electric Oven, for Electric Dryer, Washer Hookup, Icemaker Connection, Generator Connection
Waterfront false
Roof Type Shingle
Parking Type Attached, Paved Drive, Shared Driveway, Paved
Total Parking Spaces 6
Garage Yes
Building
Lot Description Cul-De-Sac, Wooded, Cleared
Foundation Concrete Perimeter
Sewer Private Sewer
Water Private
Schools
Middle Schools Stoney Brook
High Schools Westford Academ
Others
Senior Community false
Acceptable Financing Contract
Listing Terms Contract
Read Less
Want to know what your home might be worth? Contact us for a FREE valuation!

Our team is ready to help you sell your home for the highest possible price ASAP
Bought with Susan Dilorenzo • Green Apple Home, LLC







