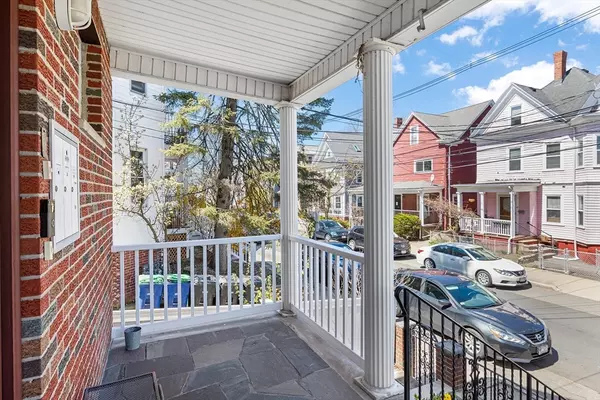$899,000
$899,000
For more information regarding the value of a property, please contact us for a free consultation.
42 Hudson St #1 Somerville, MA 02143
3 Beds
2 Baths
1,669 SqFt
Key Details
Sold Price $899,000
Property Type Condo
Sub Type Condominium
Listing Status Sold
Purchase Type For Sale
Square Footage 1,669 sqft
Price per Sqft $538
MLS Listing ID 73228746
Sold Date 06/07/24
Bedrooms 3
Full Baths 2
HOA Fees $285/mo
Year Built 1900
Annual Tax Amount $7,328
Tax Year 2024
Property Description
Live comfortably & conveniently in this updated 3BD/2BA condo in a prime Spring Hill location. Enjoy easy commutes to the T and a nearby community bike path leading directly to vibrant Davis Square. Step inside to find gleaming maple & oak hardwood floors creating an inviting atmosphere. The large chef's kitchen boasts a larger-than-average induction range/stove and vent hood, w/ ample cabinets and counter space for all your extra tools and appliances, all bathed in natural light from the bay windows. The renovated bathroom features a modern design & color palette. Downstairs, you'll find a finished walk-out lower level family room, a full bath, an office, a full laundry room, and an additional bonus room – ideal for a gym, hobby space, or extra storage. Top it all off w/ a convenient 1-car garage for parking. The common yard area is updated with a new lawn, patio and raised garden beds (w/ separate beds for each unit's use). Ready for you to move in!
Location
State MA
County Middlesex
Zoning Res
Direction Off Lowell St
Rooms
Family Room Closet, Flooring - Stone/Ceramic Tile, Exterior Access, Recessed Lighting
Basement Y
Primary Bedroom Level First
Kitchen Closet/Cabinets - Custom Built, Flooring - Stone/Ceramic Tile, Countertops - Stone/Granite/Solid, Kitchen Island, Breakfast Bar / Nook, Recessed Lighting, Stainless Steel Appliances, Lighting - Pendant
Interior
Interior Features Closet, Home Office, Bonus Room
Heating Forced Air, Natural Gas, Common
Cooling Central Air
Flooring Tile, Hardwood, Flooring - Stone/Ceramic Tile
Appliance Range, Disposal, ENERGY STAR Qualified Refrigerator, Wine Refrigerator, ENERGY STAR Qualified Dryer, ENERGY STAR Qualified Dishwasher, ENERGY STAR Qualified Washer, Range Hood, Plumbed For Ice Maker
Laundry In Basement, In Unit, Washer Hookup
Exterior
Exterior Feature Porch, Patio
Garage Spaces 1.0
Community Features Public Transportation, Shopping, Laundromat, Bike Path, Highway Access, T-Station, University
Utilities Available Washer Hookup, Icemaker Connection
Waterfront false
Roof Type Shingle
Parking Type Detached, Garage Door Opener
Garage Yes
Building
Story 2
Sewer Public Sewer
Water Public
Others
Pets Allowed Yes w/ Restrictions
Senior Community false
Read Less
Want to know what your home might be worth? Contact us for a FREE valuation!

Our team is ready to help you sell your home for the highest possible price ASAP
Bought with Daniel Kessinger • Redfin Corp.







