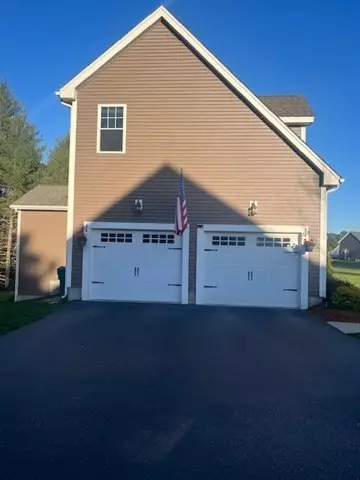$863,000
$799,900
7.9%For more information regarding the value of a property, please contact us for a free consultation.
4 Blueberry Lane Upton, MA 01568
4 Beds
2.5 Baths
2,800 SqFt
Key Details
Sold Price $863,000
Property Type Single Family Home
Sub Type Single Family Residence
Listing Status Sold
Purchase Type For Sale
Square Footage 2,800 sqft
Price per Sqft $308
MLS Listing ID 73224537
Sold Date 06/07/24
Style Colonial
Bedrooms 4
Full Baths 2
Half Baths 1
HOA Y/N false
Year Built 2015
Annual Tax Amount $7,554
Tax Year 2023
Lot Size 0.850 Acres
Acres 0.85
Property Description
This stunning 4-bedroom Colonial Home is an exceptional find, perfectly suited for those who appreciate spacious living and luxurious details. Set on 0.84 acres of lush land in the desirable private residential subdivision of Blueberry Lane, this home boasts a craftsman facade with full sidelights and transom, creating an inviting entryway. The first floor is thoughtfully designed with 9' ceilings, a formal Living Room & Dining Room, and an open-concept Kitchen with an island, perfect for entertaining. The dining area and large Family Room with gas fireplace are ideal for relaxation, while the mudroom entry with bench and closet offers convenient storage. Upstairs you'll discover 3 spacious guest rooms, a family bath, and a laundry room. The King-sized Master Suite is spacious and private, with a private bath, his/hers walk-in closets, and a sitting area, making it an inviting haven after a long day. The attached 2-car garage offers both functionality and style.
Location
State MA
County Worcester
Zoning Res
Direction Please use GPS.
Rooms
Family Room Flooring - Wall to Wall Carpet, Cable Hookup, Open Floorplan, Recessed Lighting, Lighting - Overhead
Basement Full
Primary Bedroom Level Second
Dining Room Vaulted Ceiling(s), Flooring - Hardwood, Deck - Exterior, Slider, Lighting - Overhead
Kitchen Flooring - Hardwood, Dining Area, Pantry, Countertops - Stone/Granite/Solid, Kitchen Island, Breakfast Bar / Nook, Cabinets - Upgraded, Open Floorplan, Recessed Lighting, Gas Stove
Interior
Interior Features Internet Available - Unknown
Heating Central, Forced Air, Natural Gas
Cooling Central Air
Flooring Wood, Tile, Carpet, Hardwood
Fireplaces Number 1
Fireplaces Type Family Room
Appliance Tankless Water Heater, Range, Dishwasher, Microwave, Refrigerator, Washer, Dryer
Laundry Second Floor, Electric Dryer Hookup, Washer Hookup
Exterior
Exterior Feature Deck, Rain Gutters, Sprinkler System
Garage Spaces 2.0
Community Features Shopping, House of Worship, Public School, Sidewalks
Utilities Available for Gas Range, for Electric Dryer, Washer Hookup
Waterfront false
Roof Type Shingle
Parking Type Attached, Paved Drive, Tandem, Paved
Total Parking Spaces 4
Garage Yes
Building
Lot Description Cul-De-Sac, Wooded, Gentle Sloping
Foundation Concrete Perimeter
Sewer Public Sewer
Water Public
Others
Senior Community false
Read Less
Want to know what your home might be worth? Contact us for a FREE valuation!

Our team is ready to help you sell your home for the highest possible price ASAP
Bought with Barbara Rybicki • RE/MAX Executive Realty







