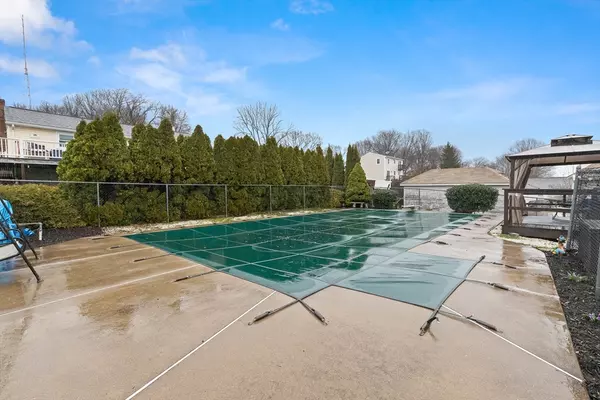$530,000
$465,000
14.0%For more information regarding the value of a property, please contact us for a free consultation.
11 Studley St Haverhill, MA 01832
3 Beds
1.5 Baths
1,404 SqFt
Key Details
Sold Price $530,000
Property Type Single Family Home
Sub Type Single Family Residence
Listing Status Sold
Purchase Type For Sale
Square Footage 1,404 sqft
Price per Sqft $377
MLS Listing ID 73223937
Sold Date 06/07/24
Style Prairie
Bedrooms 3
Full Baths 1
Half Baths 1
HOA Y/N false
Year Built 1920
Annual Tax Amount $4,197
Tax Year 2023
Lot Size 7,840 Sqft
Acres 0.18
Property Description
Welcome to your charming slice of history nestled in the heart of Haverhill! This exquisite American Foursquare home boasts a perfect blend of classic architecture and modern convenience. Step inside to discover a spacious and inviting living space, adorned with hardwood floors throughout and abundant natural light streaming through the windows. The main level features a cozy living room complemented by a dining room, secondary living area, full bathroom and open kitchen. The kitchen features recent updates including granite countertops and a stainless farmhouse sink. Upstairs you'll find 3 generously sized bedrooms and a half bathroom. Outside, enjoy the in-ground pool and patio area, complete with plantings and garden beds- just in time for summer! The garage, full basement and pull down attic offer ample storage options. Conveniently located in a desirable Haverhill neighborhood, this home offers easy access to local amenities, parks, restaurants, transportation and more!
Location
State MA
County Essex
Zoning RM
Direction GPS
Rooms
Basement Full, Unfinished
Primary Bedroom Level Second
Interior
Heating Baseboard, Natural Gas
Cooling None
Appliance Gas Water Heater
Laundry In Basement
Exterior
Garage Spaces 1.0
Waterfront false
Parking Type Detached, Paved Drive, Off Street, Paved
Total Parking Spaces 6
Garage Yes
Building
Foundation Stone
Sewer Public Sewer
Water Public
Others
Senior Community false
Read Less
Want to know what your home might be worth? Contact us for a FREE valuation!

Our team is ready to help you sell your home for the highest possible price ASAP
Bought with Olivares Molina TEAM • Realty One Group Nest







