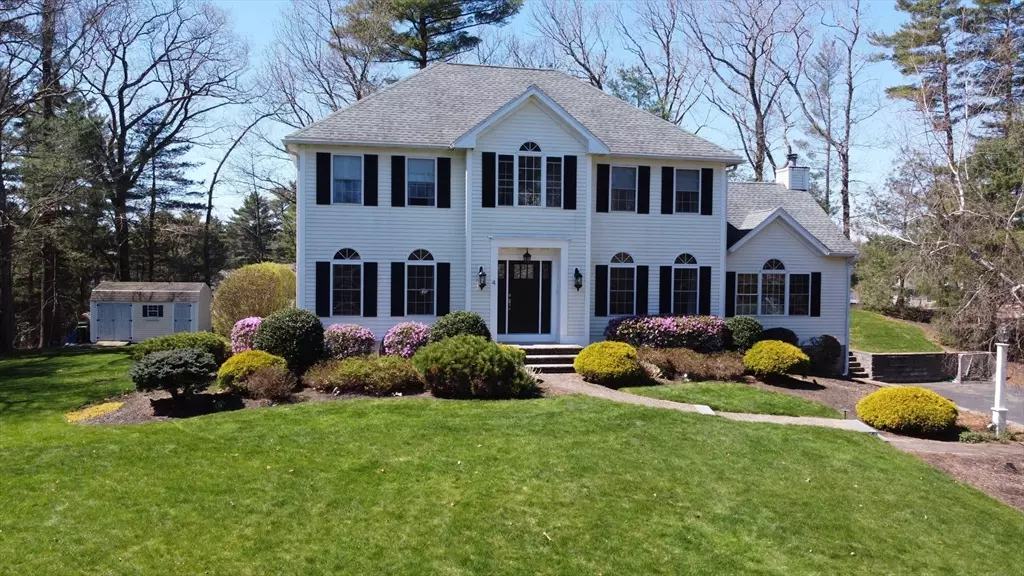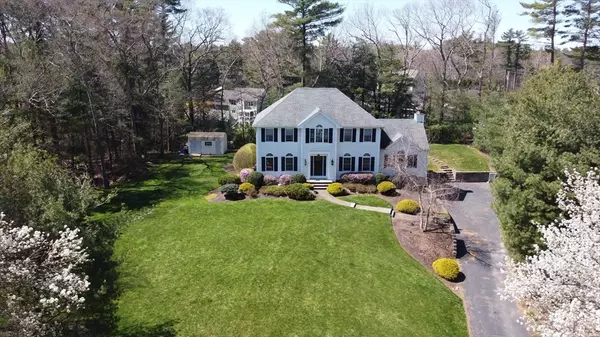$1,220,000
$1,185,000
3.0%For more information regarding the value of a property, please contact us for a free consultation.
4 Thornton Cir Middleton, MA 01949
4 Beds
3.5 Baths
3,297 SqFt
Key Details
Sold Price $1,220,000
Property Type Single Family Home
Sub Type Single Family Residence
Listing Status Sold
Purchase Type For Sale
Square Footage 3,297 sqft
Price per Sqft $370
MLS Listing ID 73228503
Sold Date 06/10/24
Style Colonial
Bedrooms 4
Full Baths 3
Half Baths 1
HOA Y/N false
Year Built 1997
Annual Tax Amount $11,528
Tax Year 2024
Lot Size 0.930 Acres
Acres 0.93
Property Description
Welcome home to this picture perfect colonial nestled in a coveted neighborhood. This meticulously cared for property has all the wants and must-haves! Timeless elegance greets you at the new front door, the warm inviting foyer with classic hardwood floors sets the tone for the living space that awaits. Spacious living and dining room boasts loads of natural light. The expansive kitchen with new appliances opens to the cathedral family room for relaxing evenings or lively gatherings. Upstairs is 4 spacious bedrooms and updated main bathroom. The lower finished basement has custom entry built-ins with garage access, play/game room and full bath Outside is an expansive backyard with newer patio and firepit area ideal for summer barbecues and al fresco dining. This location is a perfect blend of suburban tranquility, urban convenience, trendy restaurants, local charm with top rated schools. Don't miss this opportunity for curb appeal, yard space and a move in ready home!
Location
State MA
County Essex
Zoning R1B
Direction 114-Route 62- Thornton Circle
Rooms
Family Room Wood / Coal / Pellet Stove, Ceiling Fan(s), Flooring - Hardwood, Exterior Access, Recessed Lighting
Basement Full, Finished, Garage Access
Primary Bedroom Level Second
Kitchen Bathroom - Half, Flooring - Hardwood, Breakfast Bar / Nook, Cabinets - Upgraded, Exterior Access, Recessed Lighting, Stainless Steel Appliances, Gas Stove
Interior
Interior Features Lighting - Overhead, Ceiling Fan(s), Vaulted Ceiling(s), Cabinets - Upgraded, Entry Hall, Great Room, 3/4 Bath, Bonus Room, Mud Room, Central Vacuum, Walk-up Attic
Heating Forced Air, Natural Gas
Cooling Central Air, Dual
Flooring Wood, Carpet, Flooring - Hardwood, Flooring - Wood, Flooring - Wall to Wall Carpet
Fireplaces Number 1
Fireplaces Type Family Room
Appliance Dishwasher, Microwave, Refrigerator, Freezer, Vacuum System
Exterior
Exterior Feature Patio, Storage, Professional Landscaping, Sprinkler System, Decorative Lighting, Stone Wall
Garage Spaces 2.0
Community Features Shopping, Pool, Tennis Court(s), Park, Walk/Jog Trails, Stable(s), Golf, Medical Facility, Laundromat, Bike Path, Conservation Area, Highway Access, House of Worship, Private School, Public School
Utilities Available for Gas Range
Waterfront false
Roof Type Shingle
Parking Type Attached, Under, Garage Door Opener, Garage Faces Side, Paved Drive
Total Parking Spaces 2
Garage Yes
Building
Lot Description Wooded
Foundation Concrete Perimeter
Sewer Inspection Required for Sale
Water Public
Schools
Elementary Schools Fuller/Howe
Middle Schools Masco
High Schools Masco
Others
Senior Community false
Read Less
Want to know what your home might be worth? Contact us for a FREE valuation!

Our team is ready to help you sell your home for the highest possible price ASAP
Bought with Dimino Group • Century 21 North East







