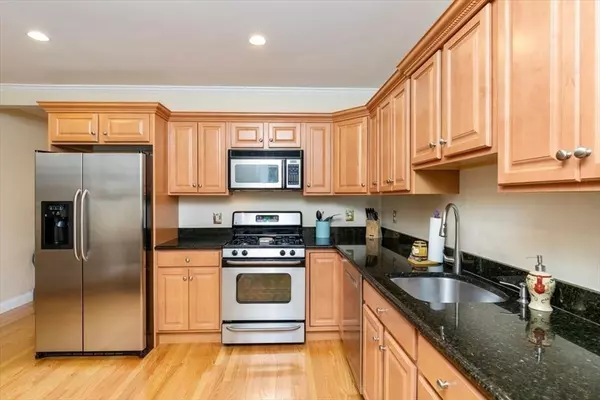$740,000
$649,900
13.9%For more information regarding the value of a property, please contact us for a free consultation.
55 Ash St #2 Waltham, MA 02453
3 Beds
2 Baths
1,361 SqFt
Key Details
Sold Price $740,000
Property Type Condo
Sub Type Condominium
Listing Status Sold
Purchase Type For Sale
Square Footage 1,361 sqft
Price per Sqft $543
MLS Listing ID 73213854
Sold Date 06/03/24
Bedrooms 3
Full Baths 2
HOA Fees $373/mo
Year Built 1904
Annual Tax Amount $6,419
Tax Year 2024
Property Description
Welcome to your urban sanctuary in Waltham, MA! This pristine 3-bed, 2-bath condo is perfectly positioned in the sought-after south side, near to Moody Street's vibrant scene and the serene Charles River. This is a 1st flr unit of a newer construction building, renovated in 2006, with two deeded off-street parking spots.Step inside to discover a thoughtfully designed floor plan boasting a chef's dream kitchen equipped with SS appliances and ample granite countertop space. Adjacent to the kitchen, a formal living room offers a cozy retreat, while outside, a charming patio beckons for outdoor grilling and relaxation.Hardwood oak floors and tile in the baths ensure easy maintenance throughout. With 3 generously sized bedrooms, everyone can enjoy their own personal space. High ceilings, central AC, and basement storage add to the allure of this beautiful condo.Conveniently located near public transportation, shopping,dining and more.Your urban oasis awaits! Offer deadline : 3/25 (Mon) 5pm
Location
State MA
County Middlesex
Direction Moody street to Ash street.
Rooms
Basement Y
Primary Bedroom Level First
Kitchen Flooring - Hardwood
Interior
Interior Features Central Vacuum
Heating Forced Air, Natural Gas
Cooling Central Air
Flooring Tile, Hardwood
Appliance Range, Dishwasher, Microwave, Refrigerator, Washer, Dryer
Laundry In Unit, Electric Dryer Hookup, Washer Hookup
Exterior
Exterior Feature Patio, Rain Gutters
Community Features Public Transportation, Shopping, Park, Walk/Jog Trails, Bike Path, Highway Access, House of Worship, Public School, T-Station
Utilities Available for Gas Range, for Electric Dryer, Washer Hookup
Waterfront false
Roof Type Shingle
Parking Type Off Street, Deeded
Total Parking Spaces 2
Garage No
Building
Story 3
Sewer Public Sewer
Water Public
Others
Pets Allowed Yes
Senior Community false
Read Less
Want to know what your home might be worth? Contact us for a FREE valuation!

Our team is ready to help you sell your home for the highest possible price ASAP
Bought with Glenna Gelineau • Gelineau & Associates, R.E.







