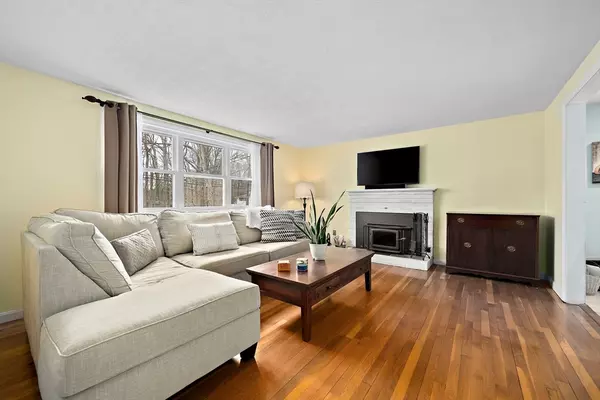$685,000
$659,900
3.8%For more information regarding the value of a property, please contact us for a free consultation.
246 Woodland Dr Hanover, MA 02339
4 Beds
1 Bath
1,985 SqFt
Key Details
Sold Price $685,000
Property Type Single Family Home
Sub Type Single Family Residence
Listing Status Sold
Purchase Type For Sale
Square Footage 1,985 sqft
Price per Sqft $345
MLS Listing ID 73223113
Sold Date 06/12/24
Style Raised Ranch,Split Entry
Bedrooms 4
Full Baths 1
HOA Y/N false
Year Built 1968
Annual Tax Amount $7,270
Tax Year 2023
Lot Size 0.690 Acres
Acres 0.69
Property Description
Showings by Appt Now or visit us at the Open House Sunday 12-1:30. Discover this updated split-level gem in North Hanover, perfectly situated on a spacious and fenced-in corner lot. With easy highway access and proximity to shops and restaurants, convenience is key. This home shines with fresh landscaping and a welcoming entrance. Inside, modern updates meet open and functional living across bright, split-level spaces. The wide open kitchen boasts stainless steel appliances and loads of granite countertop space, while adjacent dining and beautiful sunroom overlook the fenced yard. 3 Bedrooms upstairs are generous in size with hardwood floors and plenty of closet space. The lower level has a large front-to-back family room with a fireplace and full-size windows, a small office or additional storage, and a versatile space for sleep, play, or work! A blend of style, comfort, and prime location, this home is a must-see. Offers, if any should be submitted by Monday evening 12 pm.
Location
State MA
County Plymouth
Zoning res
Direction Dillingham to Woodland
Rooms
Family Room Flooring - Wall to Wall Carpet
Basement Full, Finished, Partially Finished, Walk-Out Access, Interior Entry, Sump Pump, Concrete
Primary Bedroom Level First
Dining Room Flooring - Hardwood
Kitchen Flooring - Stone/Ceramic Tile, Window(s) - Bay/Bow/Box, Dining Area, Countertops - Stone/Granite/Solid, Kitchen Island, Open Floorplan, Recessed Lighting, Stainless Steel Appliances, Peninsula, Lighting - Pendant
Interior
Interior Features Cathedral Ceiling(s), Countertops - Stone/Granite/Solid, Recessed Lighting, Home Office, Sun Room
Heating Baseboard, Oil
Cooling Window Unit(s)
Flooring Tile, Carpet, Hardwood, Flooring - Wall to Wall Carpet, Laminate
Fireplaces Number 2
Fireplaces Type Family Room
Appliance Water Heater, Range, Dishwasher, Microwave, Refrigerator
Laundry In Basement
Exterior
Exterior Feature Deck, Rain Gutters, Storage, Professional Landscaping
Fence Fenced/Enclosed
Community Features Shopping, Pool, Tennis Court(s), Park, Walk/Jog Trails, Stable(s), Bike Path, Conservation Area, Highway Access, House of Worship
Utilities Available for Electric Range
Waterfront false
Roof Type Shingle
Parking Type Off Street
Total Parking Spaces 6
Garage No
Building
Lot Description Wooded
Foundation Concrete Perimeter
Sewer Private Sewer
Water Public
Schools
Elementary Schools Center / Sylve
Middle Schools Hms
High Schools Hhs
Others
Senior Community false
Read Less
Want to know what your home might be worth? Contact us for a FREE valuation!

Our team is ready to help you sell your home for the highest possible price ASAP
Bought with Heather Mullin • Escalate Real Estate







