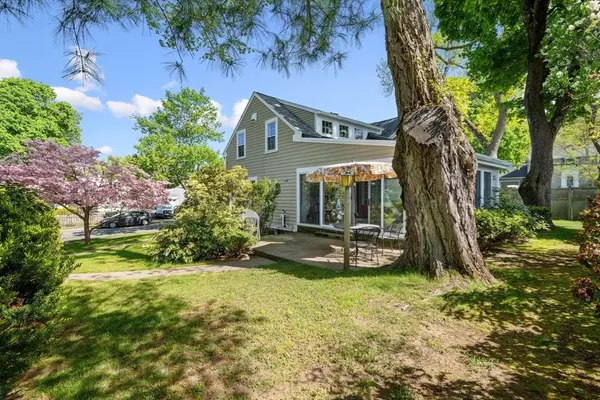$843,000
$785,000
7.4%For more information regarding the value of a property, please contact us for a free consultation.
80 Elm Wakefield, MA 01880
4 Beds
1.5 Baths
2,077 SqFt
Key Details
Sold Price $843,000
Property Type Single Family Home
Sub Type Single Family Residence
Listing Status Sold
Purchase Type For Sale
Square Footage 2,077 sqft
Price per Sqft $405
MLS Listing ID 73239208
Sold Date 06/11/24
Style Antique,Georgian
Bedrooms 4
Full Baths 1
Half Baths 1
HOA Y/N false
Year Built 1685
Annual Tax Amount $9,031
Tax Year 2024
Lot Size 10,018 Sqft
Acres 0.23
Property Description
The Seller invites you to share the same attraction this home offers that they have enjoyed. Located ideally on a corner lot and in close proximity to Lake Quannapowitt, the Commuter Rail Station, downtown Wakefield and route 95, this property offers it all. The seller has taken great care and maintained regular maintenance of this property, with recent installation of a new high efficiency heating system, repainting of the exterior of the home, newer washer and dryer, updated decks with composite decking, annual chimney and drain cleaning as well as a recent remodeling of the full bathroom with exquisite decor and radiant floor heating and many more. Wakefield offers a quality school system, public library, and beautiful Lake Quannapowitt with its popular walking, running, and recreational offerings. This home has historical significance to the town of Wakefield. Come discover the joys and pleasures of this move in ready home at 80 Elm St.
Location
State MA
County Middlesex
Zoning SR
Direction Prospect St. to Elm St.
Rooms
Family Room Flooring - Hardwood, Window(s) - Bay/Bow/Box, Exterior Access, Sunken
Basement Full, Interior Entry, Concrete, Unfinished
Primary Bedroom Level Second
Dining Room Closet, Flooring - Hardwood, Window(s) - Bay/Bow/Box, Lighting - Overhead
Kitchen Beamed Ceilings, Closet/Cabinets - Custom Built, Flooring - Hardwood, Dining Area, Countertops - Stone/Granite/Solid, French Doors, Kitchen Island, Cabinets - Upgraded, Exterior Access, Recessed Lighting, Remodeled, Stainless Steel Appliances, Gas Stove
Interior
Interior Features Ceiling Fan(s), Vaulted Ceiling(s), Slider, Sun Room
Heating Electric Baseboard, Hot Water, Radiant, Natural Gas
Cooling Window Unit(s)
Flooring Tile, Carpet, Hardwood, Flooring - Wall to Wall Carpet
Fireplaces Number 2
Fireplaces Type Wood / Coal / Pellet Stove
Appliance Gas Water Heater
Laundry Flooring - Stone/Ceramic Tile, Electric Dryer Hookup, Lighting - Overhead, First Floor, Washer Hookup
Exterior
Exterior Feature Porch - Enclosed, Deck - Composite, Rain Gutters, Decorative Lighting, Screens, Garden, Stone Wall
Garage Spaces 2.0
Community Features Public Transportation, Shopping, Tennis Court(s), Park, Walk/Jog Trails, Laundromat, Bike Path, Conservation Area, Highway Access, House of Worship, Public School, T-Station
Utilities Available for Gas Range, for Gas Oven, for Electric Dryer, Washer Hookup
Waterfront false
Roof Type Shingle,Rubber
Parking Type Detached, Garage Door Opener, Paved Drive, Off Street, Paved
Total Parking Spaces 2
Garage Yes
Building
Lot Description Corner Lot
Foundation Concrete Perimeter, Stone
Sewer Public Sewer
Water Public
Schools
Elementary Schools Walton
Middle Schools Galvin
High Schools Memorial
Others
Senior Community false
Acceptable Financing Contract
Listing Terms Contract
Read Less
Want to know what your home might be worth? Contact us for a FREE valuation!

Our team is ready to help you sell your home for the highest possible price ASAP
Bought with Gina Bourikas • Classified Realty Group







