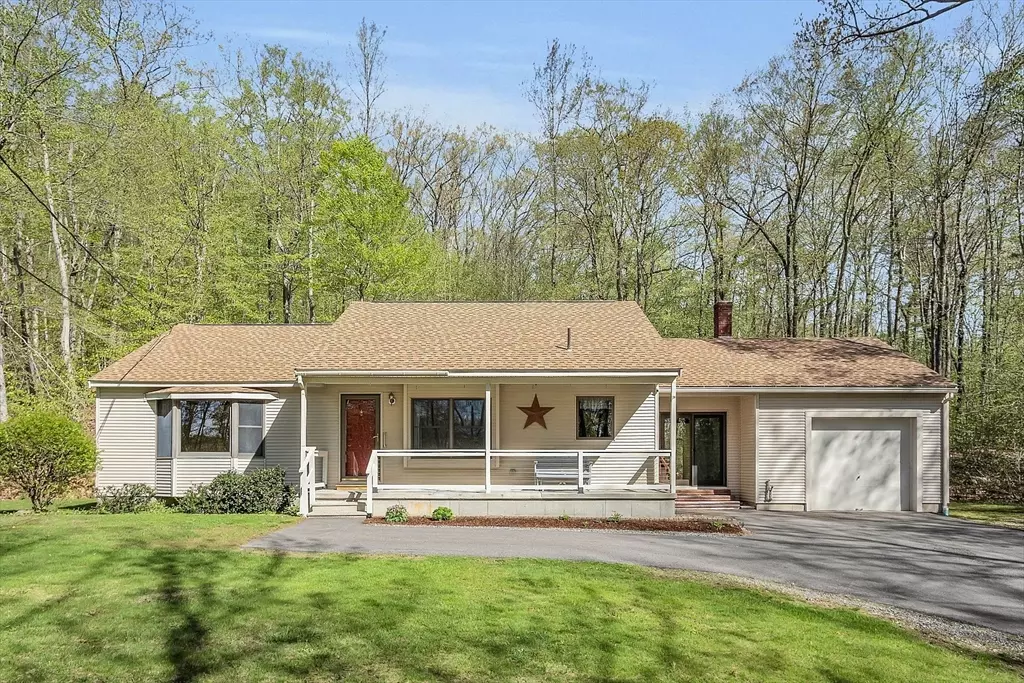$426,000
$380,000
12.1%For more information regarding the value of a property, please contact us for a free consultation.
37 Chapel St Ashburnham, MA 01430
2 Beds
2 Baths
1,232 SqFt
Key Details
Sold Price $426,000
Property Type Single Family Home
Sub Type Single Family Residence
Listing Status Sold
Purchase Type For Sale
Square Footage 1,232 sqft
Price per Sqft $345
MLS Listing ID 73236155
Sold Date 06/12/24
Style Ranch
Bedrooms 2
Full Baths 2
HOA Y/N false
Year Built 1987
Annual Tax Amount $4,934
Tax Year 24
Lot Size 1.640 Acres
Acres 1.64
Property Description
NESTLED AMONG THE TREES is this beautifully kept 2 bedroom ranch, open and airy concept, walk in to the open country kitchen which goes into a large dining room and then to the living room with bay window for light, master bedroom suite, 1st floor laundry, 2nd bedroom, unheated breezeway, 1 car garage, paved drive, sets back from the road, in town location, walk to library, town hall, downtown. Passing Title 5 but sewer runs in front of house and betterment has been paid for future consideration. Per seller request, all offers are due by noon on May 15th, 2024. give sellers time to review. No escalation clause.
Location
State MA
County Worcester
Zoning Res A
Direction rte 12 to Chapel
Rooms
Basement Full, Interior Entry, Bulkhead
Primary Bedroom Level First
Dining Room Flooring - Vinyl
Kitchen Flooring - Vinyl, Country Kitchen
Interior
Heating Central, Forced Air, Oil
Cooling None
Flooring Vinyl, Carpet
Appliance Water Heater, Range, Dishwasher, Refrigerator, Washer, Dryer
Laundry Laundry Closet, First Floor, Electric Dryer Hookup, Washer Hookup
Exterior
Exterior Feature Porch, Deck, Deck - Roof, Rain Gutters
Garage Spaces 1.0
Community Features Walk/Jog Trails, Bike Path, Conservation Area, Highway Access, House of Worship, Private School, Public School
Utilities Available for Gas Range, for Electric Dryer, Washer Hookup
Waterfront false
Roof Type Shingle
Parking Type Attached, Garage Door Opener, Paved Drive, Off Street, Paved
Total Parking Spaces 7
Garage Yes
Building
Lot Description Wooded, Cleared, Gentle Sloping
Foundation Concrete Perimeter
Sewer Private Sewer
Water Public
Schools
Elementary Schools Briggs
Middle Schools Overlook
High Schools Oakmont
Others
Senior Community false
Acceptable Financing Other (See Remarks)
Listing Terms Other (See Remarks)
Read Less
Want to know what your home might be worth? Contact us for a FREE valuation!

Our team is ready to help you sell your home for the highest possible price ASAP
Bought with Kotlarz Group • Keller Williams Realty Boston Northwest







