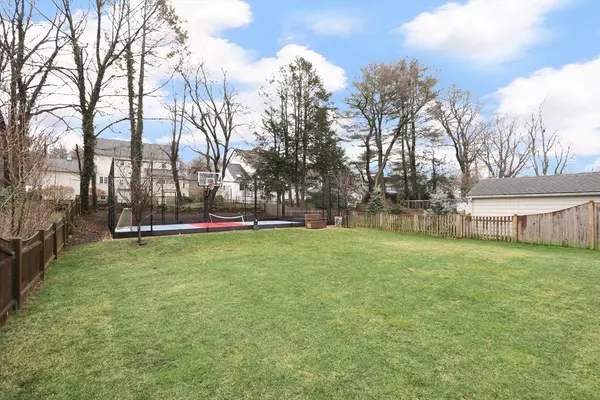$1,752,020
$1,399,000
25.2%For more information regarding the value of a property, please contact us for a free consultation.
71 Washington Ave Needham, MA 02492
4 Beds
3.5 Baths
2,376 SqFt
Key Details
Sold Price $1,752,020
Property Type Single Family Home
Sub Type Single Family Residence
Listing Status Sold
Purchase Type For Sale
Square Footage 2,376 sqft
Price per Sqft $737
MLS Listing ID 73211818
Sold Date 06/14/24
Style Garrison
Bedrooms 4
Full Baths 3
Half Baths 1
HOA Y/N false
Year Built 1936
Annual Tax Amount $11,379
Tax Year 2023
Lot Size 9,147 Sqft
Acres 0.21
Property Description
Pristine, move-in ready home in premier location! Close to Mitchell Elementary, town center & Hersey train station for a commuters' delight! Come inside to see the designer details in every room of this fabulous home.Outside has patio w/ natural gas connection, huge yard and multi-use sport court! Pickleball or Basketball anyone? This entertainment home of the neighborhood awaits! Stylish wallpapered mudroom lets you enjoy the home upon entry. Half bath and barn door hiding w/d make this area fun and functional. Proceed into bright kitchen w/ induction cooking, stainless appliances, peninsula seating & work area. Dining room off kitchen for add'l seating. Fireplaced living rm is large & sunlit. Work from home? It won't seem like work in this dream home office. Upstairs has primary suite w/ walk in closet, tiled glass shower, three add'l bedrooms & another full bath. Lower level has fam room, another home office & full bath. Gym in part. finished basement. All newer systems and windows!
Location
State MA
County Norfolk
Zoning SRB
Direction Great Plain to Washington
Rooms
Family Room Flooring - Wall to Wall Carpet
Basement Full, Partially Finished
Primary Bedroom Level Second
Dining Room Flooring - Hardwood
Kitchen Flooring - Hardwood, Stainless Steel Appliances
Interior
Interior Features Cabinets - Upgraded, Bathroom - Full, Home Office, Bathroom, Mud Room
Heating Forced Air, Electric Baseboard
Cooling Central Air
Flooring Tile, Hardwood, Flooring - Hardwood, Flooring - Wall to Wall Carpet, Flooring - Stone/Ceramic Tile
Fireplaces Number 1
Appliance Gas Water Heater, Tankless Water Heater
Laundry First Floor
Exterior
Exterior Feature Patio, Sprinkler System, Fenced Yard
Fence Fenced
Community Features Public Transportation, Shopping, Pool, Tennis Court(s), Park, Walk/Jog Trails, Golf, Medical Facility, Bike Path, Conservation Area, Highway Access, House of Worship, Private School, Public School, T-Station, University
Waterfront false
Parking Type Paved Drive, Off Street, Paved
Total Parking Spaces 2
Garage No
Building
Foundation Concrete Perimeter
Sewer Public Sewer
Water Public
Schools
Elementary Schools Mitchell
Middle Schools Hirock/Pollard
High Schools Needham
Others
Senior Community false
Read Less
Want to know what your home might be worth? Contact us for a FREE valuation!

Our team is ready to help you sell your home for the highest possible price ASAP
Bought with Deborah Cerra • William Raveis R.E. & Home Services







