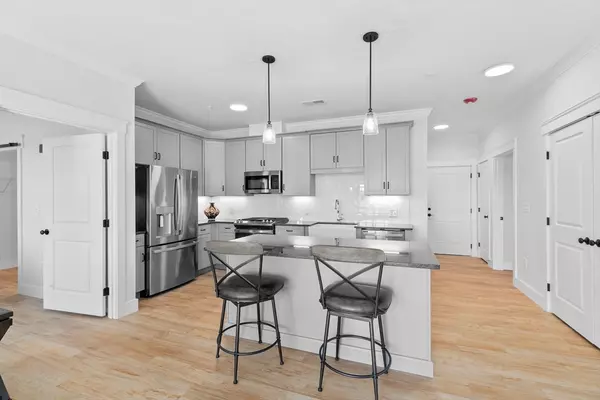$489,000
$489,000
For more information regarding the value of a property, please contact us for a free consultation.
57 Long Point Road #210 Lakeville, MA 02347
2 Beds
2 Baths
1,285 SqFt
Key Details
Sold Price $489,000
Property Type Condo
Sub Type Condominium
Listing Status Sold
Purchase Type For Sale
Square Footage 1,285 sqft
Price per Sqft $380
MLS Listing ID 73209990
Sold Date 06/14/24
Bedrooms 2
Full Baths 2
HOA Fees $328/mo
Year Built 2021
Annual Tax Amount $2,111
Tax Year 2024
Property Description
SOPHISTICATED AND SERENE! LAKE POINT VILLAGE This phenomenal waterfront community was designed for the discerning over 55 Buyer. Featuring the PILGRIM model-6 for sale! OPEN FLOOR PLAN with lovely views of cranberry bogs from your private balcony. Designed with mature Buyers in mind, units feature 2 large bedrooms, oversized walk in closets with barn doors and ensuite bathrooms. Space efficient open concept kitchens with granite counters and ample counter space, and all appliances included. Laundry conveniently located in Unit. And more-Underground garage with deeded parking, elevator,, fitness center, community room, storage area. Close to the Boston Commuter rail, one hour to Providence/Green Airport, and only 1/2 hour to SouthCoast or Cape beaches. Lake Point Village with serene nature views, forest and cranberry walking trails, biking, fishing, kayaking, golfing, tennis, and more. So much to offer.....Additional units/models available and priced from $455,050-$598,000
Location
State MA
County Plymouth
Zoning R
Direction RT 105 to LONG POINT ROAD to BETTY'S NECK
Rooms
Basement N
Primary Bedroom Level First
Kitchen Flooring - Vinyl, Countertops - Stone/Granite/Solid, Kitchen Island, Open Floorplan, Stainless Steel Appliances, Gas Stove
Interior
Heating Forced Air, Individual, Unit Control, Propane
Cooling Central Air, Individual, Unit Control
Flooring Vinyl
Appliance Range, Dishwasher, Microwave, Refrigerator, Washer, Dryer, Range Hood
Laundry Electric Dryer Hookup, Washer Hookup, First Floor, In Unit
Exterior
Exterior Feature Balcony, Professional Landscaping, Sprinkler System, Stone Wall
Garage Spaces 1.0
Community Features Public Transportation, Shopping, Walk/Jog Trails, Golf, Conservation Area, Highway Access, T-Station, Adult Community
Utilities Available for Gas Range, for Gas Oven, for Electric Dryer, Washer Hookup
Waterfront true
Waterfront Description Waterfront,Pond
Roof Type Shingle
Parking Type Under, Garage Door Opener, Deeded, Off Street, Common, Guest, Paved
Garage Yes
Building
Story 1
Sewer Private Sewer
Water Private
Others
Pets Allowed Yes w/ Restrictions
Senior Community true
Acceptable Financing Contract
Listing Terms Contract
Read Less
Want to know what your home might be worth? Contact us for a FREE valuation!

Our team is ready to help you sell your home for the highest possible price ASAP
Bought with Jane Madden • Coldwell Banker Realty - Marion







