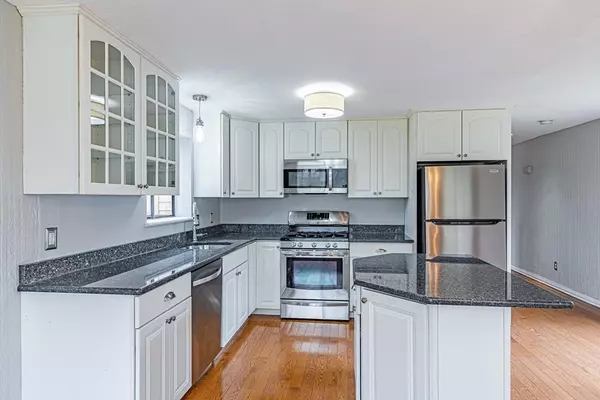$490,091
$439,000
11.6%For more information regarding the value of a property, please contact us for a free consultation.
41 Perkins Court #41 Haverhill, MA 01832
2 Beds
2.5 Baths
2,265 SqFt
Key Details
Sold Price $490,091
Property Type Condo
Sub Type Condominium
Listing Status Sold
Purchase Type For Sale
Square Footage 2,265 sqft
Price per Sqft $216
MLS Listing ID 73228069
Sold Date 06/14/24
Bedrooms 2
Full Baths 2
Half Baths 1
HOA Fees $375/mo
Year Built 1987
Annual Tax Amount $4,286
Tax Year 2023
Property Description
BEST/FINAL OFFERS DUE 5PM MON 4/29! Beautiful 2 bed, 2.5 bath condo in highly sought after West Meadow Hill. Enter into the large living room with hardwood floors, stunning gas fireplace, and walk out private deck perfect for morning coffee. From there, head to the updated kitchen with granite countertops, SS appliances, and center island for making memories (and cookies) with loved ones, with open access to the dining room. The UL boasts two large bedrooms and a full bathroom. In the primary bedroom, wake up to plenty of natural light with dual skylights, vaulted ceilings and dynamic loft area fit for a home office. The generously sized second bedroom offers another vaulted ceiling and skylight. Finished LL with full bathroom, wet bar and exterior walk out access presents a great opportunity for entertaining. You’ll love the spacious bonus room, complete with a W/D, perfect for a playroom or storage. Water heater replaced Jan 24 with transferable warranty, A/C replaced beginning 2024
Location
State MA
County Essex
Area Zip 01832
Zoning R
Direction Follow GPS.
Rooms
Basement Y
Primary Bedroom Level Second
Dining Room Flooring - Hardwood, Window(s) - Picture, Open Floorplan, Lighting - Overhead
Kitchen Flooring - Hardwood, Dining Area, Countertops - Stone/Granite/Solid, Countertops - Upgraded, Kitchen Island, Open Floorplan, Stainless Steel Appliances, Gas Stove, Lighting - Overhead
Interior
Interior Features Closet - Double, Bathroom - Full, Closet, Wet bar, Slider, Lighting - Overhead, Loft, Bonus Room, Wet Bar, High Speed Internet
Heating Forced Air, Natural Gas
Cooling Central Air
Flooring Wood, Tile, Carpet, Flooring - Wall to Wall Carpet
Fireplaces Number 1
Fireplaces Type Living Room
Appliance Range, Dishwasher, Disposal, Microwave, Refrigerator, Washer, Dryer
Laundry Dryer Hookup - Gas, Washer Hookup, In Unit, Gas Dryer Hookup
Exterior
Exterior Feature Deck - Wood, Screens, Rain Gutters, Professional Landscaping, Tennis Court(s)
Pool Association, In Ground
Community Features Shopping, Pool, Tennis Court(s), Walk/Jog Trails, Medical Facility
Utilities Available for Gas Range, for Gas Oven, for Gas Dryer, Washer Hookup
Waterfront false
Roof Type Shingle
Parking Type Off Street, Deeded, Guest, Paved
Total Parking Spaces 2
Garage No
Building
Story 4
Sewer Public Sewer
Water Public
Others
Pets Allowed Yes w/ Restrictions
Senior Community false
Acceptable Financing Contract
Listing Terms Contract
Read Less
Want to know what your home might be worth? Contact us for a FREE valuation!

Our team is ready to help you sell your home for the highest possible price ASAP
Bought with Colleen Godfrey • VRG Massachusetts LLC







