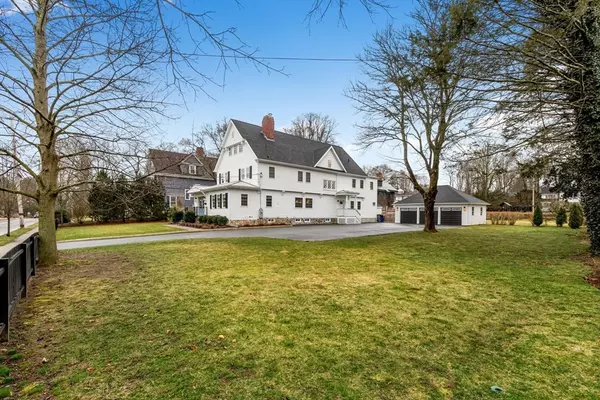$1,850,000
$1,899,000
2.6%For more information regarding the value of a property, please contact us for a free consultation.
245 Summer Avenue Reading, MA 01867
5 Beds
6.5 Baths
6,251 SqFt
Key Details
Sold Price $1,850,000
Property Type Single Family Home
Sub Type Single Family Residence
Listing Status Sold
Purchase Type For Sale
Square Footage 6,251 sqft
Price per Sqft $295
MLS Listing ID 73214259
Sold Date 06/14/24
Style Colonial
Bedrooms 5
Full Baths 6
Half Baths 1
HOA Y/N false
Year Built 2018
Annual Tax Amount $20,265
Tax Year 2024
Lot Size 0.470 Acres
Acres 0.47
Property Description
Welcome to 245 Summer Avenue, a truly exceptional property in Reading that redefines luxury living. The entire house underwent a comprehensive gut renovation in 2018 and has had multiple updates since, ensuring top-notch quality and smart amenities throughout. Step inside to discover designer tile, fixtures, and finishes that exude modern elegance and warmth. With multiple fireplaces, custom woodwork and built-ins, a primary suite that is truly its own oasis, and multiple flex spaces, there is little left to be desired. Situated on a sprawling lot, this property offers a fenced-in yard, an oversized patio, and abundant green space, creating an inviting outdoor retreat. The detached 3-car garage and a spacious driveway provide parking for the whole family and then some! Situated within walking distance to restaurants, shops, and the commuter rail, this home boasts an unbeatable location. Don't miss the opportunity to make this exceptional one-of-a-kind property your own!
Location
State MA
County Middlesex
Zoning S15
Direction Woburn Street to Summer Avenue
Rooms
Family Room Flooring - Hardwood, Cable Hookup, Exterior Access, Open Floorplan, Recessed Lighting
Basement Full, Interior Entry, Radon Remediation System, Unfinished
Primary Bedroom Level Second
Dining Room Coffered Ceiling(s), Closet/Cabinets - Custom Built, Flooring - Hardwood, Lighting - Overhead
Kitchen Flooring - Hardwood, Dining Area, Countertops - Stone/Granite/Solid, Exterior Access, Open Floorplan, Recessed Lighting, Stainless Steel Appliances, Lighting - Pendant
Interior
Interior Features Recessed Lighting, Lighting - Overhead, Bathroom - Full, Bathroom - Tiled With Shower Stall, Den, Home Office, Bonus Room, Game Room, Play Room, Bathroom, High Speed Internet
Heating Forced Air, Natural Gas
Cooling Central Air
Flooring Tile, Carpet, Hardwood, Flooring - Hardwood, Flooring - Wall to Wall Carpet, Flooring - Stone/Ceramic Tile
Fireplaces Number 3
Fireplaces Type Family Room, Kitchen, Living Room, Master Bedroom
Appliance Tankless Water Heater, Range, Dishwasher, Disposal, Microwave, Refrigerator, Washer, Dryer, Range Hood, Plumbed For Ice Maker
Laundry Closet/Cabinets - Custom Built, Flooring - Stone/Ceramic Tile, First Floor, Electric Dryer Hookup, Washer Hookup
Exterior
Exterior Feature Deck - Composite, Patio, Rain Gutters, Professional Landscaping, Sprinkler System, Decorative Lighting, ET Irrigation Controller
Garage Spaces 3.0
Community Features Public Transportation, Shopping, Park, Highway Access, House of Worship, Private School, Public School, T-Station
Utilities Available for Gas Range, for Electric Dryer, Washer Hookup, Icemaker Connection
Waterfront false
Roof Type Shingle,Rubber,Metal
Parking Type Detached, Garage Door Opener, Garage Faces Side, Paved Drive, Paved
Total Parking Spaces 10
Garage Yes
Building
Lot Description Level
Foundation Stone, Brick/Mortar
Sewer Public Sewer
Water Public
Schools
Elementary Schools Superintendent
Middle Schools Superintendent
High Schools Rmhs
Others
Senior Community false
Read Less
Want to know what your home might be worth? Contact us for a FREE valuation!

Our team is ready to help you sell your home for the highest possible price ASAP
Bought with Andrea Mackey • The Agency







