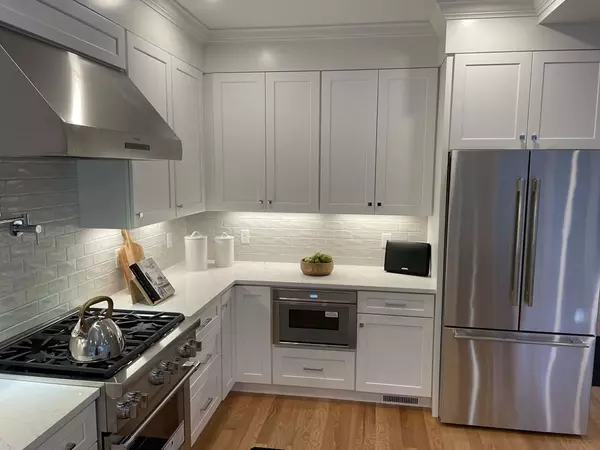$1,550,000
$1,649,900
6.1%For more information regarding the value of a property, please contact us for a free consultation.
25 Oak Street #B Wellesley, MA 02481
3 Beds
3.5 Baths
2,040 SqFt
Key Details
Sold Price $1,550,000
Property Type Condo
Sub Type Condominium
Listing Status Sold
Purchase Type For Sale
Square Footage 2,040 sqft
Price per Sqft $759
MLS Listing ID 73195135
Sold Date 06/12/24
Bedrooms 3
Full Baths 3
Half Baths 1
HOA Fees $250/mo
Year Built 2023
Tax Year 2024
Lot Size 0.280 Acres
Acres 0.28
Property Description
Stunning New Townhouse with private fenced yard ! Featuring Large Kitchen with breakfast bar and slider to the deck ! Living Room with crown moldings and wainscoting ! The lower level has a Family room with a Fireplace, Kitchenette, and a Full Bath ! Main suite w/full bath and double vanity. 2nd floor Laundry Room. Hardwood flooring throughout the 1st and 2nd floors (excluding baths). Patio and private yard to enjoy cookouts and playing soccer ! A short Walk to Wellesley Square Train Station. Close to Schools, Playground, Stores, and Banks !
Location
State MA
County Norfolk
Zoning Condo
Direction Linden to Everett to R on Westerly to 25 Oak Street
Rooms
Family Room Flooring - Laminate, Recessed Lighting
Basement Y
Primary Bedroom Level Second
Kitchen Flooring - Hardwood, Countertops - Stone/Granite/Solid, Breakfast Bar / Nook, Open Floorplan, Recessed Lighting, Crown Molding
Interior
Interior Features Bathroom - Full, Countertops - Stone/Granite/Solid, Bathroom
Heating Forced Air, Natural Gas
Cooling Central Air, Dual
Flooring Tile, Laminate, Hardwood, Flooring - Stone/Ceramic Tile
Fireplaces Number 1
Fireplaces Type Family Room
Appliance Range, Dishwasher, Disposal, Microwave, Refrigerator
Laundry Electric Dryer Hookup, Washer Hookup, Second Floor, In Unit
Exterior
Exterior Feature Porch, Deck, Patio, Fenced Yard, Rain Gutters
Garage Spaces 1.0
Fence Fenced
Community Features Public Transportation, Shopping, Tennis Court(s), Park, Highway Access, Public School, T-Station, University
Utilities Available for Gas Range, for Electric Dryer, Washer Hookup
Waterfront false
Roof Type Shingle
Parking Type Attached, Off Street, Paved
Total Parking Spaces 2
Garage Yes
Building
Story 3
Sewer Public Sewer
Water Public
Schools
Elementary Schools Sprague
Middle Schools Wms
High Schools Whs
Others
Pets Allowed Yes w/ Restrictions
Senior Community false
Read Less
Want to know what your home might be worth? Contact us for a FREE valuation!

Our team is ready to help you sell your home for the highest possible price ASAP
Bought with Petrone-Hunter Realty Group • Coldwell Banker Realty - Wellesley







