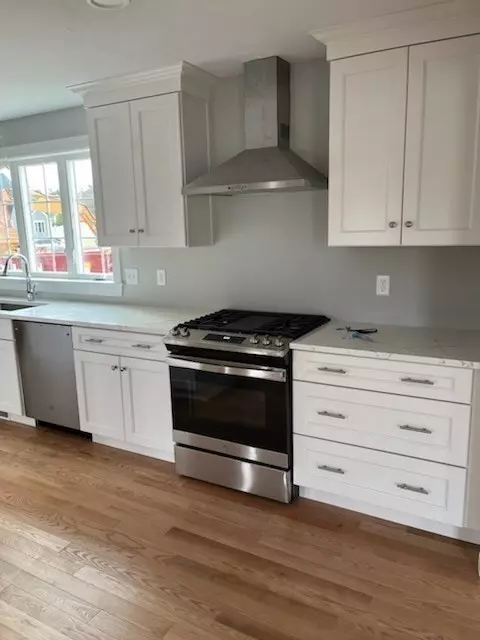$992,545
$992,545
For more information regarding the value of a property, please contact us for a free consultation.
2 Oldfield Road Lot 16 Bridgewater, MA 02324
4 Beds
2.5 Baths
2,973 SqFt
Key Details
Sold Price $992,545
Property Type Single Family Home
Sub Type Single Family Residence
Listing Status Sold
Purchase Type For Sale
Square Footage 2,973 sqft
Price per Sqft $333
Subdivision Oldfield Estates
MLS Listing ID 73216028
Sold Date 06/18/24
Style Colonial
Bedrooms 4
Full Baths 2
Half Baths 1
HOA Y/N false
Year Built 2024
Annual Tax Amount $99,999
Tax Year 2024
Lot Size 1.000 Acres
Acres 1.0
Property Description
Nearing Completion, the final home in Oldfield Estates! -Energy efficient new construction, Gorgeous Colonial, 4 Bedroom, 2 1/2 bath with attached 2 car garage, corner, one acre lot on a 5 home cut-de-sac,. Check off your entire wishlist! All hardwood, and tile flooring. Huge primary suite with his and her walk- in closets, tile shower and double vanity. Three more bedrooms, a main bath with double vanity, & 6 ft tub, plus a 2nd floor laundry. room. Spacious kitchen with quartz countertops, stainless steel appliances, plus a walk in pantry, hardwood floors throughout, custom millwork, huge windows, home office/study on the 1st floor, 2nd floor office as well, with 3rd floor walk-up for future expansion, and convenient to the commuter rail. Step outside for easy maintenance - Hardie Plank siding with Azek trim boards, 14x20 Trex deck, overlooking a huge backyard. Landscaping - lawn, foundation shrubs and driveway topcoat to be completed.
Location
State MA
County Plymouth
Zoning Res
Direction Cherry St. to Oldfield Road House faces Stonemore Place
Rooms
Family Room Ceiling Fan(s), Vaulted Ceiling(s), Flooring - Hardwood, Exterior Access, High Speed Internet Hookup, Recessed Lighting, Slider
Basement Full, Interior Entry, Bulkhead, Concrete, Unfinished
Primary Bedroom Level Second
Dining Room Flooring - Hardwood, Wainscoting, Crown Molding
Kitchen Flooring - Hardwood, Pantry, Countertops - Upgraded, Kitchen Island, Cabinets - Upgraded, Stainless Steel Appliances, Lighting - Pendant
Interior
Interior Features High Speed Internet Hookup, Lighting - Overhead, Attic Access, Pantry, Study, Office, Walk-up Attic, Finish - Earthen Plaster
Heating Forced Air, Propane
Cooling Central Air, Dual
Flooring Hardwood, Stone / Slate, Flooring - Hardwood
Fireplaces Number 1
Fireplaces Type Family Room
Appliance Water Heater, Tankless Water Heater, Microwave, ENERGY STAR Qualified Dishwasher, Range Hood, Range, Plumbed For Ice Maker
Laundry Flooring - Stone/Ceramic Tile, Electric Dryer Hookup, Second Floor, Washer Hookup
Exterior
Exterior Feature Deck - Composite, Rain Gutters, Professional Landscaping, Screens
Garage Spaces 2.0
Community Features Shopping, Park, Walk/Jog Trails, Stable(s), Golf, Laundromat, Public School, T-Station, University, Sidewalks
Utilities Available for Gas Range, for Electric Dryer, Washer Hookup, Icemaker Connection
Waterfront false
Roof Type Asphalt/Composition Shingles
Parking Type Attached, Garage Door Opener, Garage Faces Side, Paved
Total Parking Spaces 2
Garage Yes
Building
Lot Description Corner Lot, Cleared
Foundation Concrete Perimeter
Sewer Private Sewer
Water Public
Others
Senior Community false
Acceptable Financing Contract
Listing Terms Contract
Read Less
Want to know what your home might be worth? Contact us for a FREE valuation!

Our team is ready to help you sell your home for the highest possible price ASAP
Bought with Ashley Trapp • The Simply Sold Realty Co.







