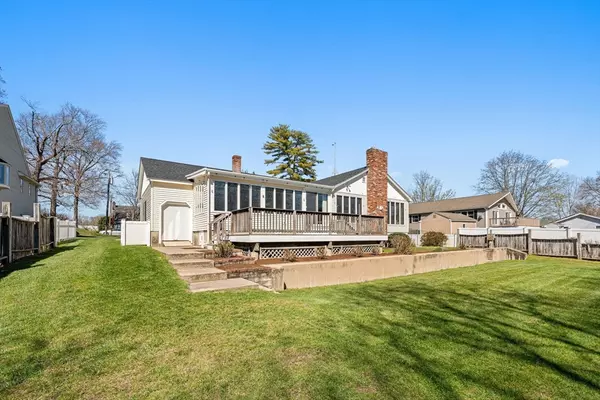$885,000
$799,900
10.6%For more information regarding the value of a property, please contact us for a free consultation.
64 Longfellow Drive Newburyport, MA 01950
2 Beds
2 Baths
1,933 SqFt
Key Details
Sold Price $885,000
Property Type Single Family Home
Sub Type Single Family Residence
Listing Status Sold
Purchase Type For Sale
Square Footage 1,933 sqft
Price per Sqft $457
Subdivision West End
MLS Listing ID 73230049
Sold Date 06/17/24
Style Ranch
Bedrooms 2
Full Baths 2
HOA Y/N false
Year Built 1983
Annual Tax Amount $7,896
Tax Year 2024
Lot Size 0.340 Acres
Acres 0.34
Property Description
This custom-built 1,933-square-foot home offers tranquil living with convenient city access. With cathedral ceilings and views of the Artichoke Reservoir, it features an open floor plan, central air, a stunning sunroom, and a great yard. The light-filled lower level has 1611 square feet of partially finished living ready for personal touches to add bedrooms or more. Close to commuter rails, shops, and parks, it's an ideal balance of peace and accessibility.
Location
State MA
County Essex
Zoning res
Direction Turkey Hill Road to Longfellow Drive
Rooms
Basement Full, Partially Finished
Primary Bedroom Level First
Interior
Interior Features Sun Room, Bonus Room, Central Vacuum, Internet Available - Broadband
Heating Baseboard, Natural Gas
Cooling Central Air
Flooring Wood, Vinyl, Carpet
Fireplaces Number 1
Appliance Gas Water Heater, Oven, Dishwasher, Microwave, Indoor Grill, Range, Refrigerator, Washer, Dryer, Washer/Dryer
Laundry First Floor, Electric Dryer Hookup, Washer Hookup
Exterior
Exterior Feature Porch - Enclosed, Deck - Vinyl
Garage Spaces 1.0
Community Features Shopping, Walk/Jog Trails, Highway Access
Utilities Available for Gas Range, for Electric Dryer, Washer Hookup
Waterfront false
View Y/N Yes
View Scenic View(s)
Roof Type Shingle
Parking Type Attached, Off Street
Total Parking Spaces 3
Garage Yes
Building
Foundation Concrete Perimeter
Sewer Public Sewer
Water Public
Schools
Elementary Schools Bresnahan
Middle Schools Knock
High Schools Newburyport
Others
Senior Community false
Read Less
Want to know what your home might be worth? Contact us for a FREE valuation!

Our team is ready to help you sell your home for the highest possible price ASAP
Bought with Jennelle Demers • Stone Ridge Properties, Inc.







