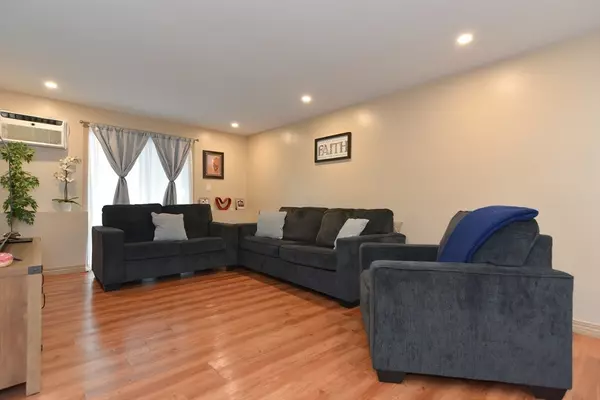$308,000
$289,900
6.2%For more information regarding the value of a property, please contact us for a free consultation.
200 Manning St #8B Hudson, MA 01749
2 Beds
1 Bath
957 SqFt
Key Details
Sold Price $308,000
Property Type Condo
Sub Type Condominium
Listing Status Sold
Purchase Type For Sale
Square Footage 957 sqft
Price per Sqft $321
MLS Listing ID 73223939
Sold Date 06/18/24
Bedrooms 2
Full Baths 1
HOA Fees $430/mo
Year Built 1971
Annual Tax Amount $3,231
Tax Year 2024
Property Description
Welcome to this beautifully updated 2 bed 1 bath condo in Emerson Gardens! This open floor plan has a large living/ dining area with new recessed lighting throughout. The kitchen has gorgeous granite countertops, tile backsplash and stainless steel appliances. The bathroom has been completely redone with a floor to ceiling tiled shower. Each bedroom is spacious with fresh new paint and new wall AC units. The complex will be upgrading the flooring in common areas, installing new mailboxes, and updating the intercom system to a smart video touchscreen intercom system. Onsite laundry and assigned storage offered in the building as well. This location also offers easy highway access and is within walking distance to Hudson's desirable downtown Main Street area filled with shops, restaurants and many other amenities- with Quinn Middle School right across the street! Schedule your showing today and don’t miss out on all this condo has to offer! Highest and best offers due 4/23 by 7pm.
Location
State MA
County Middlesex
Zoning CND
Direction Use GPS
Rooms
Basement N
Primary Bedroom Level First
Dining Room Flooring - Laminate
Kitchen Flooring - Stone/Ceramic Tile, Stainless Steel Appliances
Interior
Heating Electric
Cooling Wall Unit(s)
Flooring Tile, Laminate
Appliance Range, Dishwasher, Microwave, Refrigerator
Laundry In Building
Exterior
Exterior Feature Patio
Community Features Public Transportation, Shopping, Walk/Jog Trails, Laundromat, Bike Path, Highway Access, House of Worship
Utilities Available for Electric Range
Waterfront false
Roof Type Shingle
Parking Type Off Street, Common
Total Parking Spaces 2
Garage No
Building
Story 3
Sewer Public Sewer
Water Public
Others
Senior Community false
Read Less
Want to know what your home might be worth? Contact us for a FREE valuation!

Our team is ready to help you sell your home for the highest possible price ASAP
Bought with Doris Grandinetti • Concierge Real Estate, LLC







